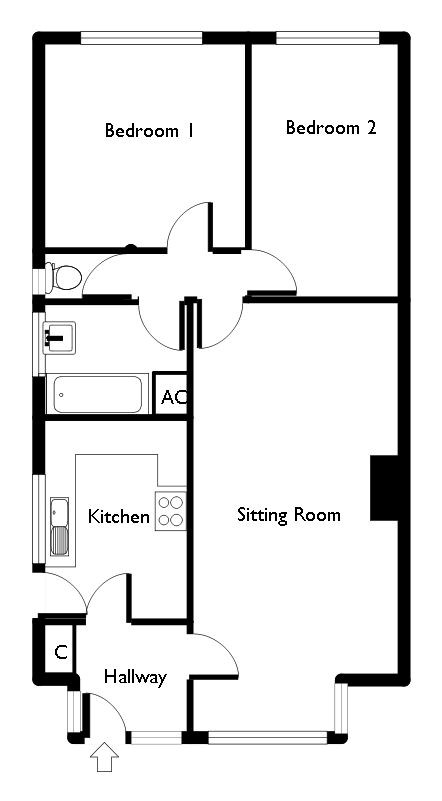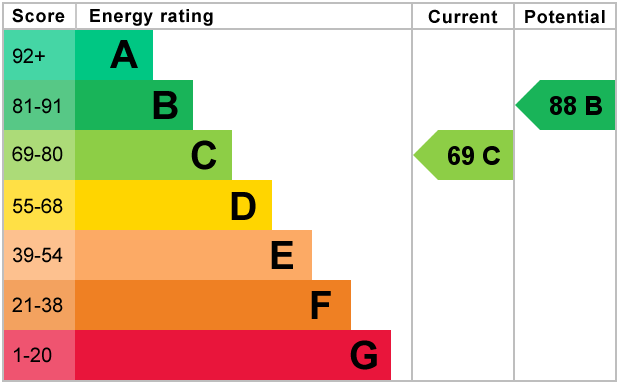- Semi-detached bungalow
- Quiet location
- Two double bedrooms
- Modern kitchen and bathroom fittings
- Single Garage
- Double-glazed windows
- Gas-fired central heating
- No ongoing chain
Built some 50 years ago with brick and part tile-hung elevations under a tiled roof. This is a well-designed home ideal for retirement with double bedrooms overlooking the enclosed rear garden. There are modern kitchen and bathroom fittings, the windows are double-glazed and there is gas-fired central heating to radiators. No ongoing chain.
The bungalow is located on the south-western edge of Steyning close to open country and within walking distance of the town centre. Steyning is a small country town in the lee of the South Downs and the High Street offers a good range of shops, a Post Office, modern health centre, library, museum, leisure centre with swimming pool and a range of sports and recreational facilities.
Approximate Distances: Steyning is about five miles from the coast at Shoreham-by-Sea, eight miles from Worthing and 12 miles from Brighton. Horsham is about 14 miles to the north and Crawley and Gatwick airport are normally about 40 minutes" drive.
Front Door - PVCu front door. Glazed side panel to:
Entrance Hall - Radiator. Cloaks cupboard. Pocket door to:
Open Plan Living Room - 18'9" x 10'10" (5.71m x 3.32m) Two radiators. Bay window overlooking the front garden. Timber and glazed door to inner hallway.
Kitchen - 10'4" x 7'7" (3.1m x 2.32m). Formica work surfaces with laminate-faced units and stainless steel handles. Base units and fitted drawers. Space and plumbing for washing machine and dishwasher. Inset single drainer stainless steel sink uni. Inset Lamona four-ring electric hob with Zanussi oven beneath and filter hood over. Space for tall fridge/freezer. PVCu door with double-glazed panel to Side Porch: with access to the front and rear garden. Water tap.
Inner Hallway - Loft access. Gas-fired combination boiler providing hot water and central heating. Radiator.
Bedroom 1 - 10'9" x 10'7" (3.29m x 3.24m) Overlooking the rear garden. Radiator.
Bedroom 2 - 13'9" x 7'10" (4.2m x 2.41m) Overlooking the rear garden. Radiator.
Bathroom - Tiling to wet areas. Panelled bath with shower fitting over. Vanity unit with mixer tap and cupboard beneath. Radiator. Linen cupboard. Tiled flooring.
Separate WC - WC and wash basin with mixer tap and cupboard.
Front Garden - Contained by fence and hedging and circular area of lawn and gravelled border.
Rear Garden - Contained by fencing. Paved section adjoining the rear of the house with lawned area beyond and borders and pedestrian gate to garage compound.
Single Garage - In compound.
Services and Council Tax -
Services: All main services are connected.
Council Tax Valuation Band: 'D'
Important Note -
1. Any description or information given should not be relied upon as a statement or representation of fact or that the property or its services are in good condition.
2. Measurements, distances and aspects where quoted are approximate.
3. Any reference to alterations to, or use of any part of the property is not a statement that any necessary planning, building regulations or other consent has been obtained.
4. The Vendor does not make or give, and neither Hamilton Graham nor any person in their employment has any authority to make or give any representation or warranty whatsoever in relation to this property.
5. All statements contained in these particulars as to this property are made without responsibility on the part of Hamilton Graham.
Intending purchasers must satisfy themselves on these matters.
For further information on this property please call 01903 879212 or e-mail enquiries@hamiltongraham.co.uk

