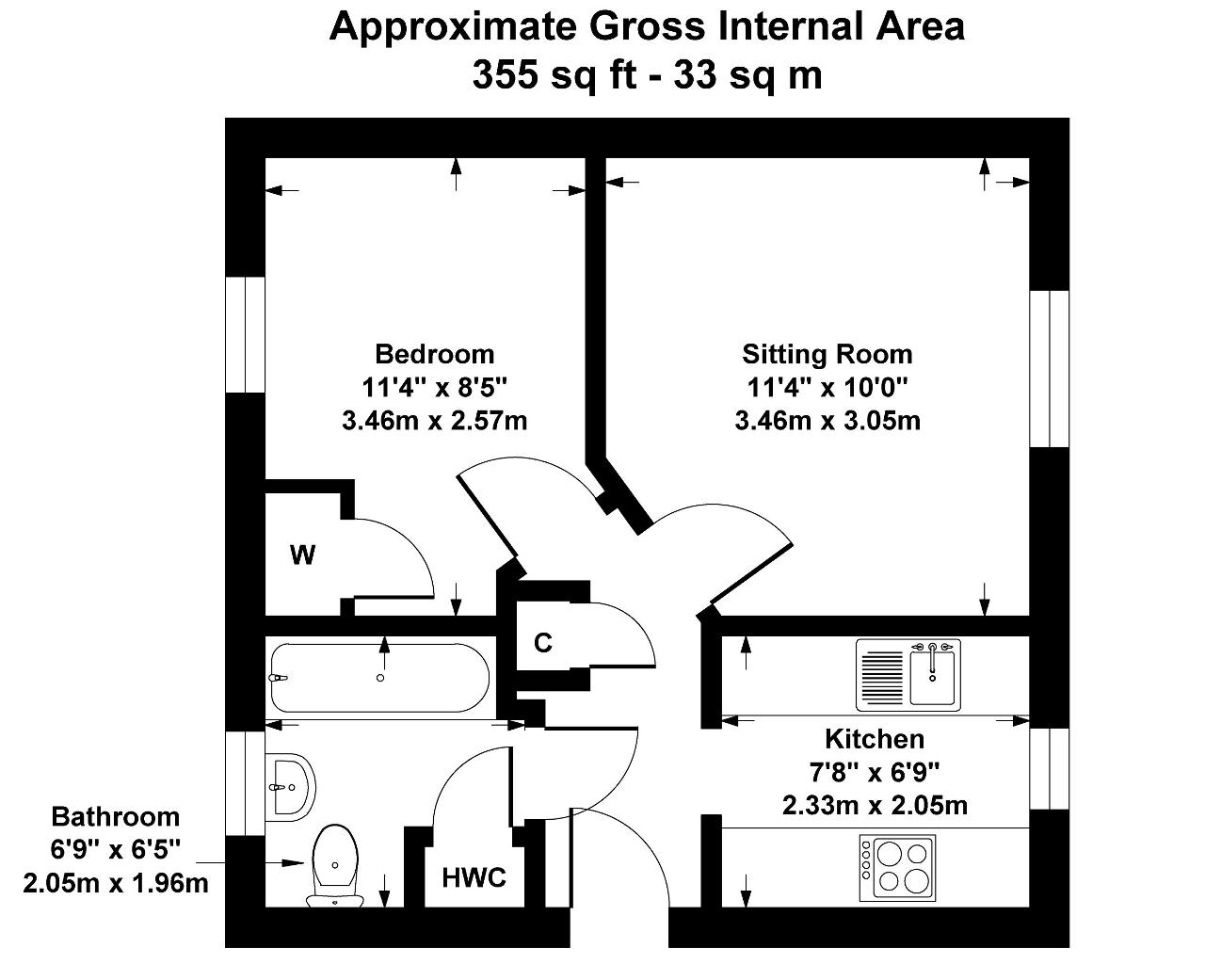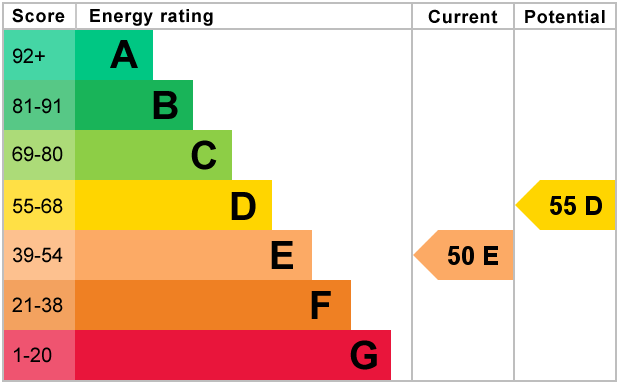- One bedroom first floor flat
- Modern white kitchen and bathroom suite
- Close to Steyning High Street
- Residents' parking
- Double-glazed windows
- Electric heating
- Communal gardens
- Ideal property for first time buyer
A purpose built first floor apartment with PVCu double-glazed windows and electric heating. The property is ideally suited to a first-time buyer with a modern white kitchen and bathroom suite. There is residents' parking close by and the current owner has found a property they would like to purchase.
The First Floor Flat comprises communal entrance, entrance hall, sitting room, kitchen, bedroom, bathroom/WC, residents' parking.
Toomey Road is just over half a mile from the town centre and within easy walking distance of primary and secondary schooling. Steyning offers a good range of shops, Post Office, schools for all ages, modern health centre, library, museum and leisure centre with swimming pool.
Approximate Distances: The town lies at the foot of the South Downs National Park, about five miles from the coast at Shoreham-by-Sea and eight miles from Worthing. Horsham is about 14 miles to the north and these larger towns are easily reached via the by-pass and its link to the A24.
Communal Entrance Hall. - Stairs leading to the first floor.
Door to Entrance Hall - Electric radiator. Overhead fuse box. Access to the loft space. Cloaks storage cupboard.
Sitting Room - 11'4" x 10'0" (3.46m x 3.05m) PVCu double-glazed window. Electric radiator.
Kitchen - 7'8" x 6'9" (2.33m x 2.05m) With white units and marble-effect roll-edge work surfaces. Inset single drainer stainless steel sink unit set into working surface with space and plumbing for washing machine and base cupboards and drawer beneath. Matching work surface with further cupboard and drawer beneath. Space for cooker and further appliance. Wall-mounted cupboards. PVCu double-glazed window. Tiled flooring.
Bedroom - 11'4" x 8'5" (3.46m x 2,57m) PVCu double-glazed window. Fitted wardrobe cupboard. Electric radiator.
Bathroom / WC - 6'9" x 6'5" (2.05m x 1.96m) A white suite with a panelled bath with Triton electric shower. Pedestal wash basin. Low-level WC. Part tiled walls. PVCu double-glazed window. Shelved linen cupboard housing the hot water tank.
Outside -
There are communal gardens laid to lawn.
Resident's Parking area.
Services and Council Tax -
Services: Mains water, electricity and drainage are connected.
Council Tax Valuation Band: 'A'
Tenure, Lease and Charges -
Lease: The lease has 87 years remaining.
Ground Rent: Currently £10 per annum.
Maintenance Charge: Currently £990.52 per annum, £247.63 paid quarterly.
For further information on this property please call 01903 879212 or e-mail sales@hamiltongraham.co.uk

