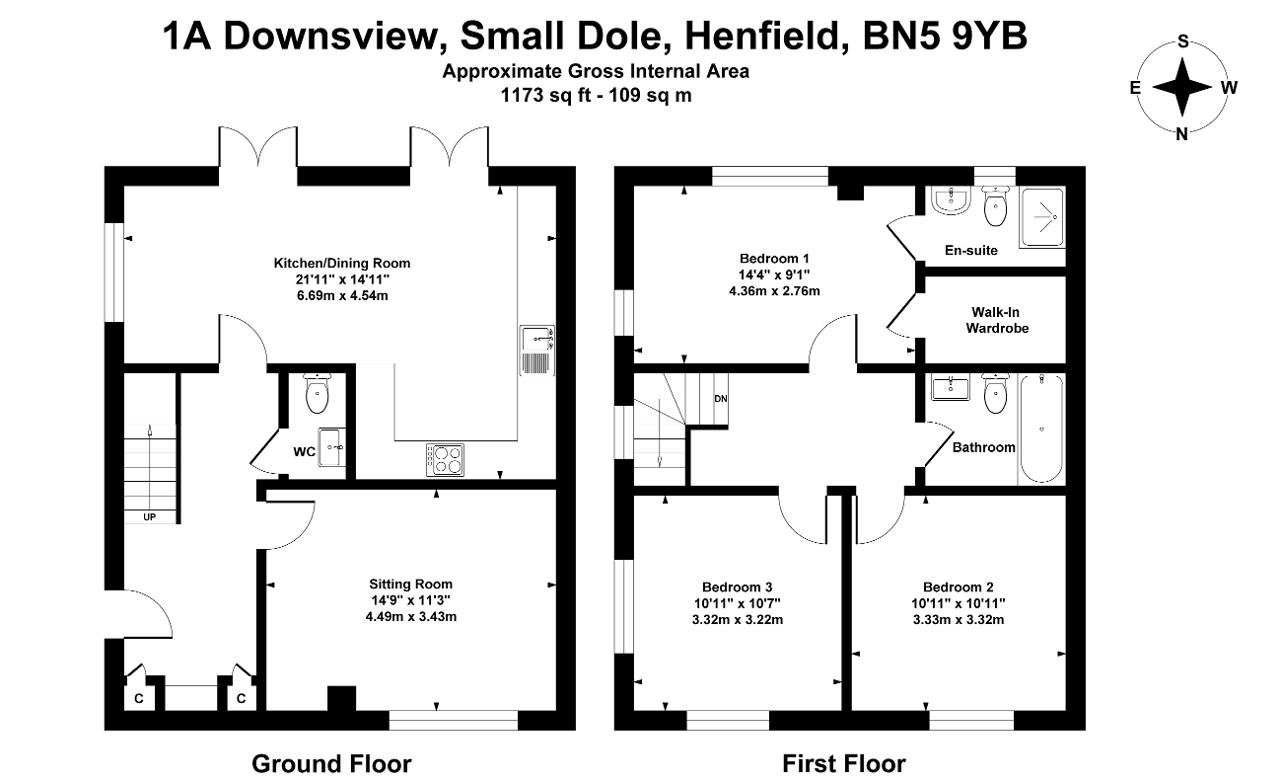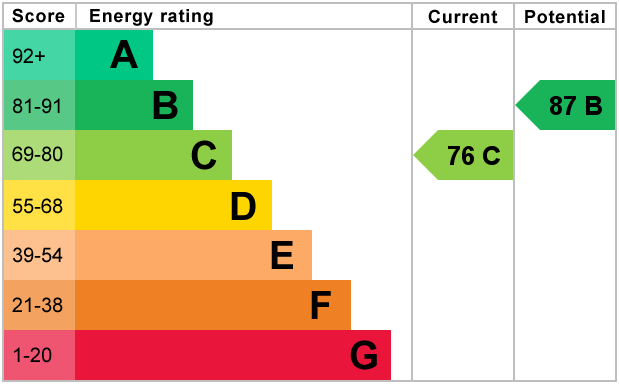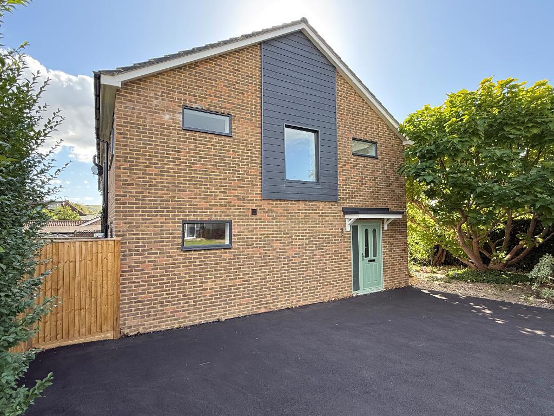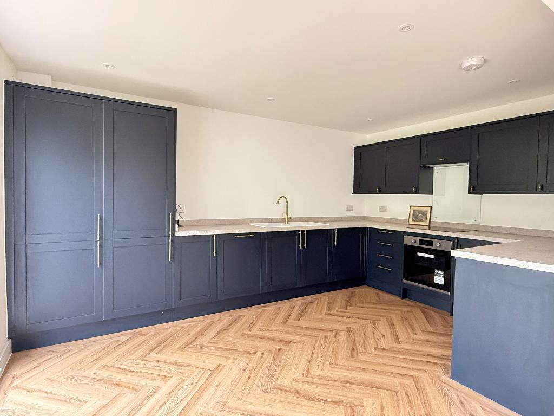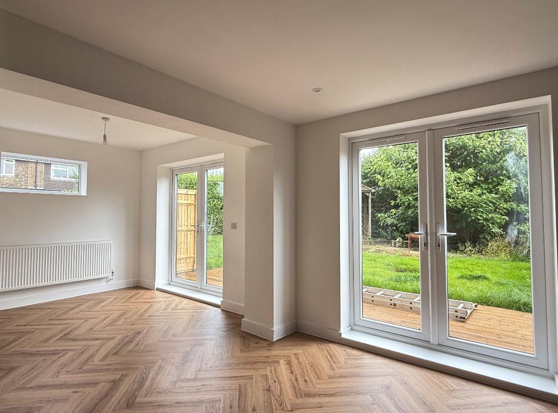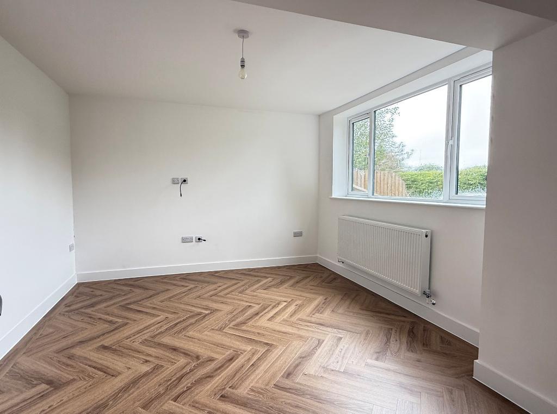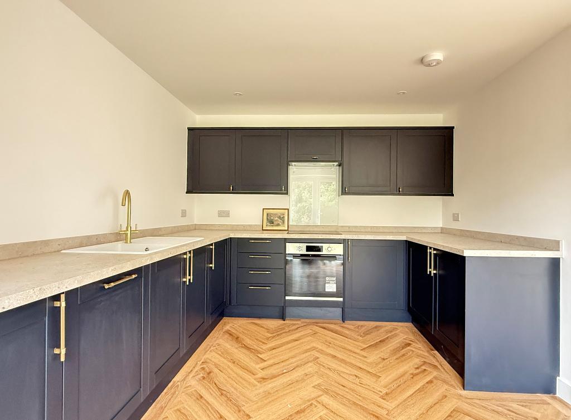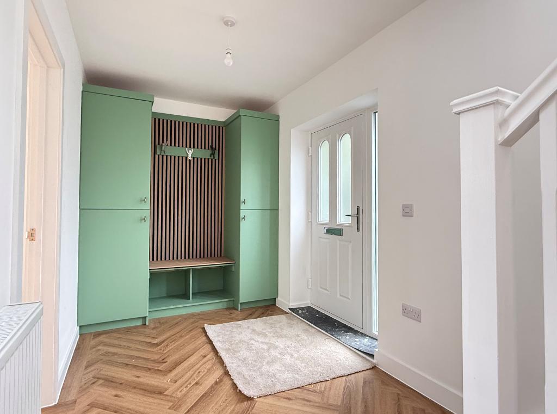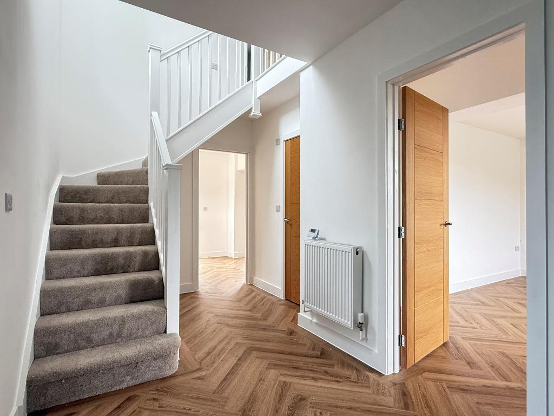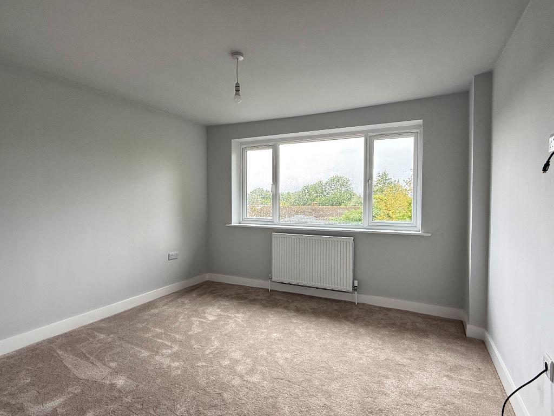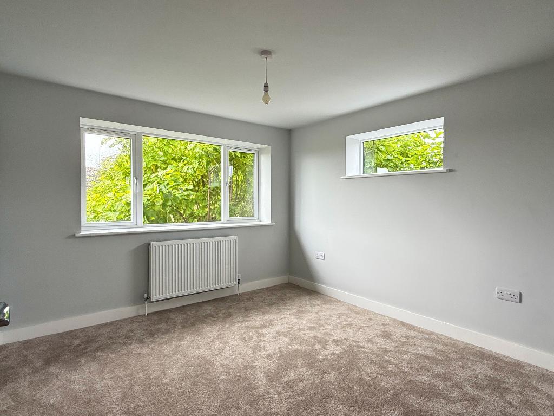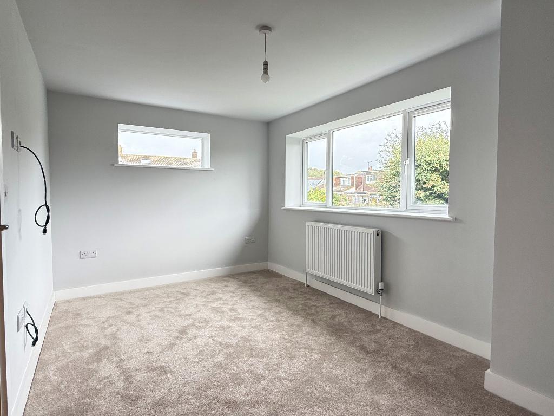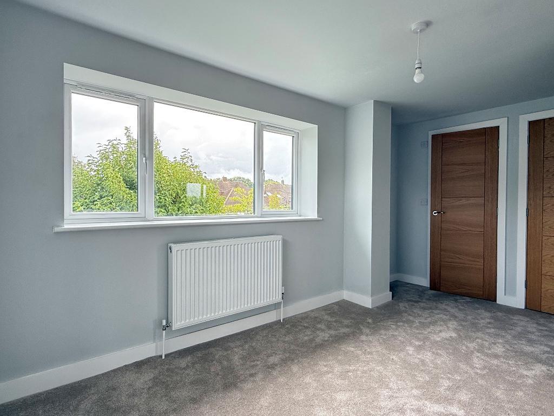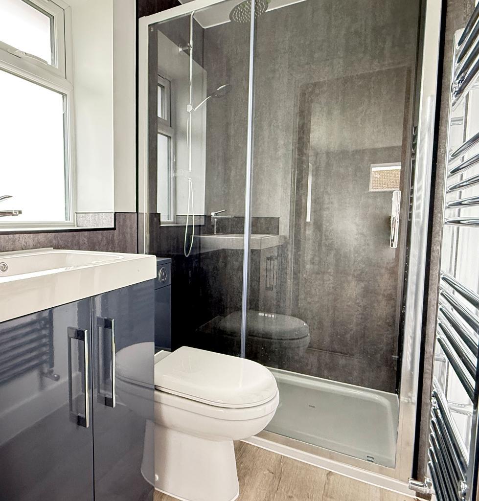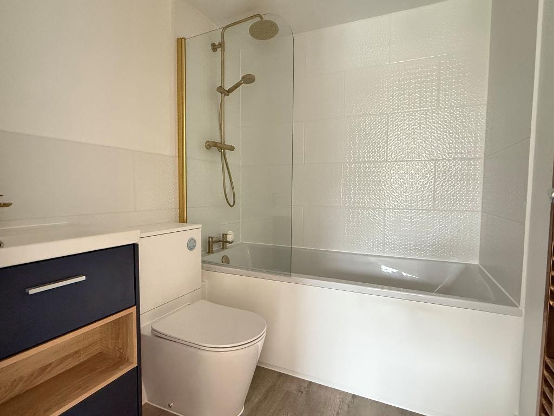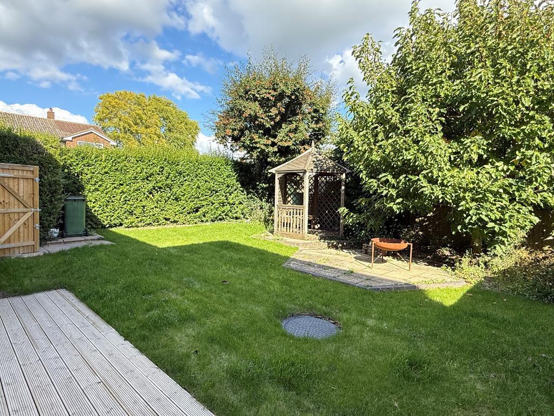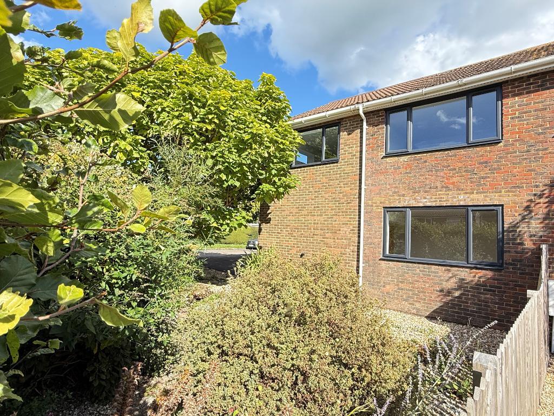Summary
This end of terraced house is, in part, newly constructed with brick elevations beneath a tiled roof. Windows are PVCu double-glazed and there is gas-fired central heating to radiators. The brand new open-plan kitchen/dining room has integrated appliances and two sets of French doors leading onto the rear garden. The master bedroom has an en-suite shower room and dressing room. Offered for sale with no ongoing chain.
Location
In a quiet cul-de-sac off Wood Lane, which can be found off Tottington Drive. The Post Office Stores are a short walk away as well as other local amenities including The Fox Public House. Local primary schools are in Henfield and Upper Beeding and there are schools for all ages in Steyning (five miles). The South Downs National Park provides many miles of beautiful walks and bridle paths and the south coast is about eight miles away.
Approximate Distances: The larger village of Henfield is approximately two miles away, Hassocks and Shoreham-By-Sea main line railways stations are both seven miles and Brighton is about 12 miles away. Horsham and Haywards Heath are about 14 miles and Crawley and Gatwick Airport can normally be reached in 40 minutes' drive.
Floors/rooms
Ground Floor
Front Door -
Composite front door.
Spacious Entrance Hall -
Herringbone patterned flooring. Stairs leading to the first-floor accommodation. Understairs cupboard. Bespoke fitted coat and boot storage area with bench seating.
Cloakroom -
A white suite with low-level WC. Wash basin with cupboard beneath. Cupboard housing the eco friendly rainwater harvesting system.
Sitting Room -
14'9" x 11'3" (4.49m x 3.43m) Double-glazed window overlooking the front garden.
Kitchen/Dining Room -
21'11" x 14'11" (6.69m x 4.45m) Brand new kitchen with navy units and integrated appliances including; fridge/freezer, dishwasher, washing machine, electric fan oven and a hob. Cupboard housing Ideal Logic gas-fired combination boiler. Two sets of double-glazed French doors opening onto the rear garden.
En-suite Shower Room -
Brand new en-suite with shower with sliding door. Chrome thermostatic shower. Wash basin with cupboard beneath. Low-level WC. Chrome towel rail.
First Floor
Landing -
Access to loft space.
Bedroom 1 -
14'4" x 9'1" (4.36m x 2.76m) Walk-in wardrobe cupboard.
Bedroom 2 -
10'11" x 10'11" (3.33m x 3.32m).
Bedroom 3 -
10'11" x 10'7" (3.32m x 3.22m) Double aspect windows.
Bathroom / WC -
A brand new white suite with panelled bath with shower screen. Over bath shower. Wash basin, Low-level WC.
Exterior
Rear Garden -
With decking area leading onto lawn. Covered seating area.
Mature Front Garden -
Tarmacadam driveway providing off-road parking.
Services and Council Tax -
Services: All main services are connected.
Council Tax Valuation Band: 'TBC'
Important Note -
1. Any description or information given should not be relied upon as a statement or representation of fact or that the property or its services are in good condition.
2. Measurements, distances and aspects where quoted are approximate.
3. Any reference to alterations to, or use of any part of the property is not a statement that any necessary planning, building regulations or other consent has been obtained.
4. The Vendor does not make or give, and neither Hamilton Graham nor any person in their employment has any authority to make or give any representation or warranty whatsoever in relation to this property.
5. All statements contained in these particulars as to this property are made without responsibility on the part of Hamilton Graham.
Intending purchasers must satisfy themselves on these matters.
Additional Information
For further information on this property please call 01903 879212 or e-mail enquiries@hamiltongraham.co.uk
