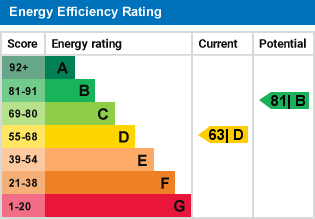- Semi-detached house
- Close to the High Street
- Three bedrooms
- Front and rear gardens
- Detached garage
- Double-glazed windows
- Gas-fired central heating
If this property is of interest, please telephone
01903 879212
The Semi-Detached House contains entrance hall, sitting room, dining room, kitchen, cloakroom, three bedrooms, bathroom/WC, front and rear gardens and a detached garage.
Tenancy Deposit: £1,961
Located just off Elm Grove Lane within close proximity of Steyning High Street
Shoreham (main line railway) five miles, Worthing eight, Brighton 11 and Horsham 14 miles
Entrance Hall -
Sitting Room - 18'5 x 12'4" (5.62m x 3.77m) Double-glazed bay window. Brick fireplace with open grate.
Dining Room - 15'7" x 10'10" (4.75m x 3.32m) Fitted bookcase. Double-glazed door leading on to the rear garden.
Cloakroom -
Kitchen - 9'11" x 9'3" (3.02m x 2.84m) Modern kitchen with timber effect worksurfaces with base cupboards and drawers. Four-burner gas hob with oven/grill below. Space and plumbing for washing machine. Valiant gas-fired boiler. Double-glazed window overlooking the rear garden.
First Floor Landing -
Bedroom 1 - 14'3" x 10' (4.35m x 3.06m) Corner fireplace.
Bedroom 2 - 11'9" x 9'11" (3.58m x 3.03m) Corner fireplace
Bedroom 3 - 10'10" x 7'11" (3.32m x 2.41m)
Bathroom - A modern white suite with panelled bath. Mixer-tap with shower attachment. Low level WC. Pedestal washbasin. Chrome ladder towel rail
Gardens to Front and Rear - Good size rear garden with patio and lawn. Off-road parking to rear. Timber pitched-roof Garage/Store. Front garden to lawn with pathway leading to the side.
Services and Council Tax -
Services: All main services are connected.
Council Tax band: D. EPC rating: D
Redress Scheme and CMP -
Redress Scheme: The Property Ombudsman, Milford House, 43-55 Milford Street, Salisbury SP1 2BP. No. N01048.
Client Money Protection: safeagent, Cheltenham Office Park, Hatherley Lane, Cheltenham GL51 6SH. No. A5005
For further information on this property please call 01903 879212 or e-mail enquiries@hamiltongraham.co.uk






