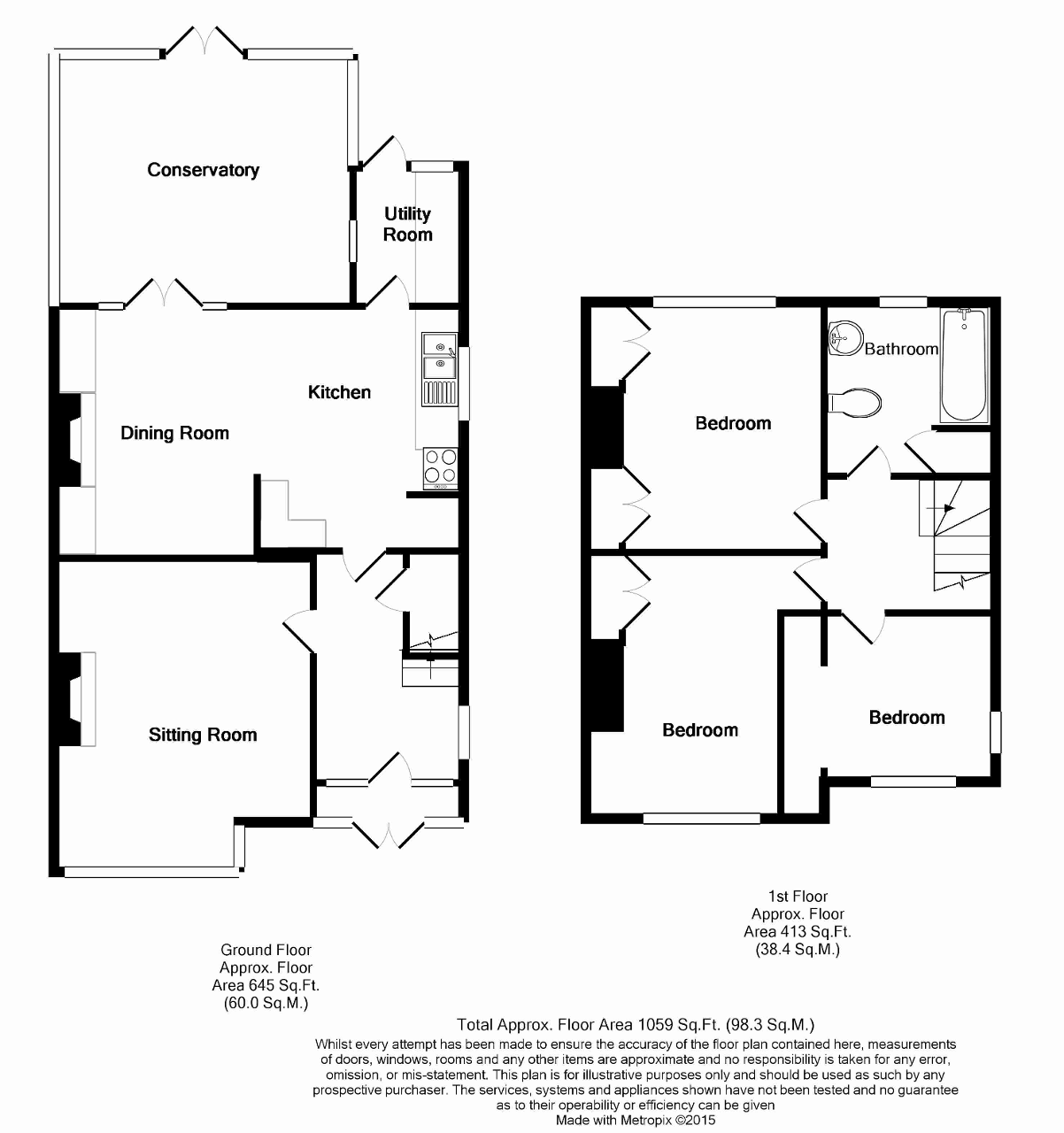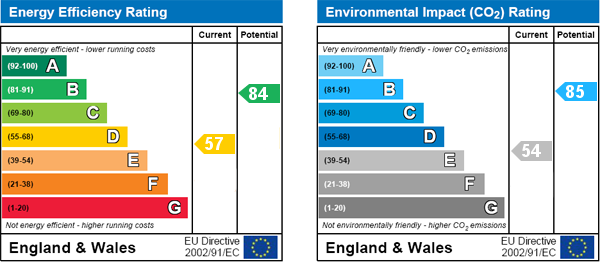- Charming Family Home
- Traditional Features
- Conservatory
- Front and Rear Gardens
- Workshop/Studio
- Garage
- Views of the Downs
- Double-Glazed Windows Throughout
This charming family home is a blend of character and comfort with wood-burning stoves in the living areas, traditional panelled doors with Bakelite handles, picture rails and a large conservatory opening to the rear garden. The property comprises entrance hall, sitting room, kitchen/dining room, large conservatory, utility lobby, three bedrooms and bathroom. A mature semi-detached house built in the 1930s with brick and pebble-dash elevations under a tiled roof with replacement double-glazed windows. The majority of windows are double glazed and there is gas-fired central heating to radiators. There are gardens to the front and rear and to the rear of the property is a garage and workshop/studio equally suitable as a home office.
In an elevated position with some views of the South Downs, on the south-eastern edge of Steyning about three-quarters of a mile from shops in the High Street. It is also convenient for Bramber Castle and open country walks. Steyning is a small country town in the lee of the South Downs National Park with good recreational facilities, a modern health centre, churches and primary and secondary schools. The High Street shops and banks cater for day-to-day needs, with major stores and main line railway at Shoreham-by-Sea (five miles). Worthing is eight miles distant and Brighton 12 miles. Horsham is about 14 miles to the north and Crawley and Gatwick Airport are normally about 40 minutes' drive.
Entrance - Pair of timber doors with glazed panels to storm porch.
Storm Porch - Quarry-tiled floor. Original front door with circular leaded panel and leaded light side screens to entrance hall.
Sitting Room - 14'4" x 11'10" (4.37m x 3.6m) into bay window with double-glazed units overlooking the front garden. Arts and crafts-style timber fireplace surround with inset mirror and fitted wood-burning stove with fitted bookcase to side. Radiator.
Kitchen/Dining Room - 18'6" x 11'4" (3.7m x 5.66m) An ideal family space with double doors opening to the conservatory from the breakfast end. Double porcelain sink unit with swan-neck chromium mixer tap with granite work surfaces to side and fitted drawers and cupboard. Space and plumbing for dishwasher. Space for cooker with concealed filter hood and fitted shelving over. Chimney breast with fitted wood-burning stove and matching bespoke oak cupboards to either side with marble tops and double cupboards above. Radiator. Engineered oak flooring. Door to utility room. Double-glazed window.
Conservatory - 12'3" x 11'2" (3.74m x 3.41m) of PVCu construction. Wall light. Electrically-operated vents. Radiator.
Utility Room -
Quarry-tiled floor. Door to rear garden. Timber work surface with space for refrigerator beneath and plumbing for washing machine. Wall-mounted gas-fired boiler providing hot water and central heating.
From the entrance hall stairs with natural timber balustrade and spindles to
Landing - Double-glazed window. Loft access.
Bedroom 1 - 11'5" x 9'8" (3.49m x 2.95m) overlooking the rear garden with views to the ridge of the South Downs beyond. Pair of wardrobe cupboards with storage above. Double-glazed window. Radiator.
Bedroom 2 - 12'1" x 7'3" increasing to 8'5" (3.68m x 2.22m < 2.59m) Double wardrobe cupboard. Double-glazed window. Radiator.
Bedroom 3 - 9'9" x 7'9" (2.36m x 2.99m) Double aspect. Radiator. Double-glazed windows.
Bathroom - White suite of panelled bath in fully tiled alcove with Mira shower unit over. Pedestal basin. Low-level w.c. Radiator. Linen cupboard. Double-glazed window.
Garden - Front garden arranged as a well-managed, productive vegetable garden with trellis surround. Rear garden to lawn.
Workshop - 12'6" x 11'8" (3.93m x 3.57m) with water and electricity supply. Door to store. Store: 10'2" x 6' (3.11m x 1.82m) with polycarbonate roof providing natural light.
Garage - 19'6" x 10'3" (5.95m x 4.59m) with up and over door, approached by a shared driveway. Power and light connected.
Services: All main services are connected.
Council Tax Valuation Band: 'E'
IMPORTANT NOTE
1. Any description or information given should not be relied upon as a statement or representation of fact or that the property or its services are in good condition.
2. Measurements, distances and aspects where quoted are approximate.
3. Any reference to alterations to, or use of any part of the property is not a statement that any necessary planning, building regulations or other consent has been obtained.
4. The Vendor does not make or give, and neither Hamilton Graham nor any person in their employment has any authority to make or give any representation or warranty whatsoever in relation to this property.
5. All statements contained in these particulars as to this property are made without responsibility on the part of Hamilton Graham.
Intending purchasers must satisfy themselves on these matters.
For further information on this property please call 01903 879212 or e-mail enquiries@hamiltongraham.co.uk







