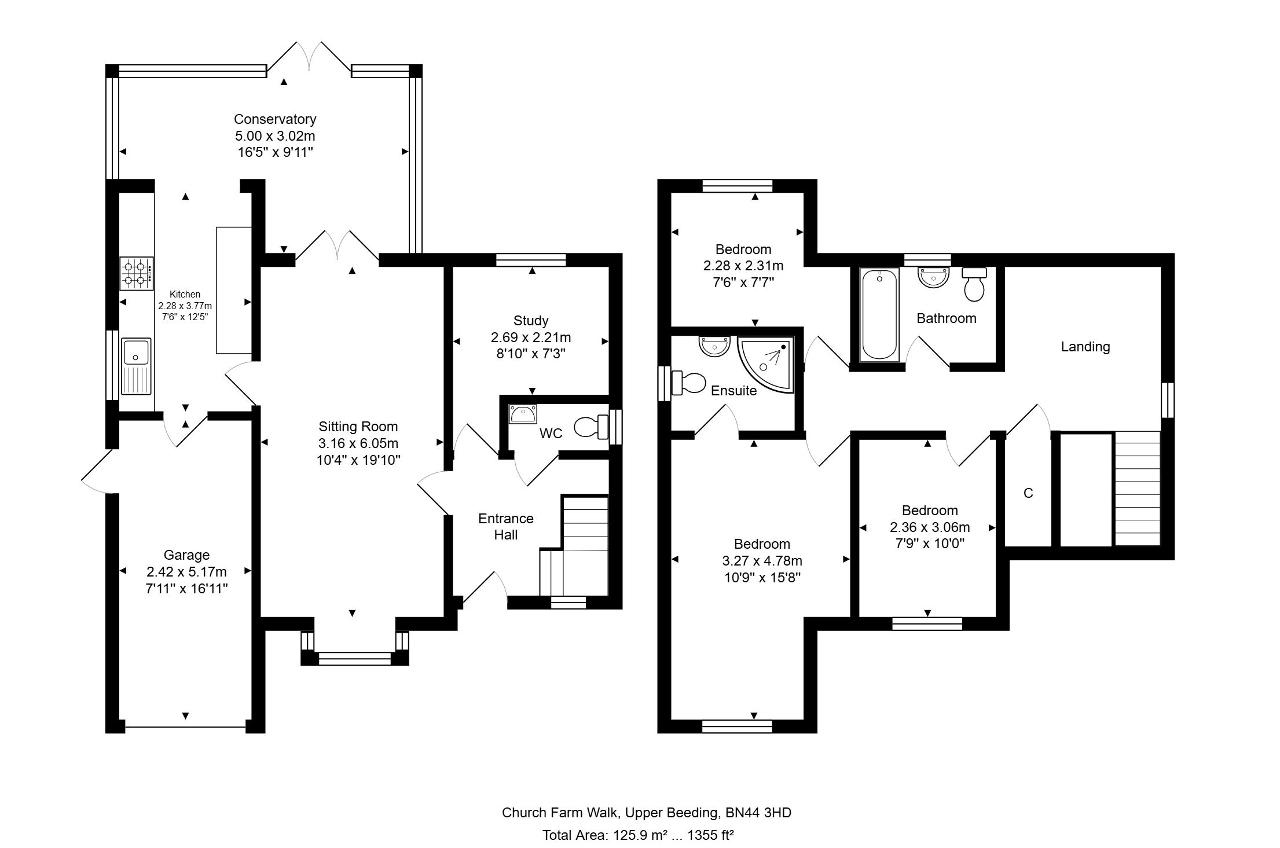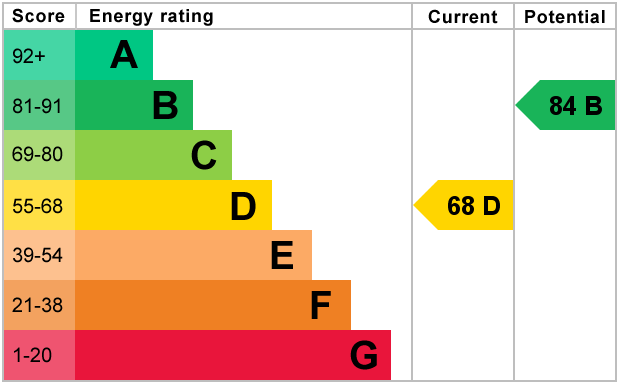- Attractive cottage-style home
- Peaceful cul-de-sac setting
- Recently re-fitted kitchen
- PVCu double-glazed conservatory
- Easily maintained and secure rear garden
- Well presented throughout
- Integral garage
- Double-glazed windows
- Gas-fired central heating
The detached house was built in 1997 with attractive brick and part-rendered and colour-washed elevations under a pitched and tiled roof. The house has been very well maintained by the present owner and is well presented throughout, with a recently re-fitted kitchen which opens into a PVCu double-glazed conservatory. The accommodation is equally suited to a family or the active retired. There is an easily maintained and secluded rear garden which adjoins St Peter's churchyard and there are pleasant views from the first floor. The windows are PVCu double-glazed and there is gas-fired central heating to radiators.
In a small cluster of homes adjoining the Parish Church and close to open country. The village High Street and local facilities including shops, village hall, public houses, bus service, primary school and churches are within walking distance. The house has some fine views of the surrounding countryside which provides lovely walks including the river valley and South Downs.
Steyning is about one and a half miles with further shops, health centre, swimming pool and leisure facilities. The coast at Shoreham-by-Sea is about four miles, where there are superstores including Marks & Spencer and Tesco on the edge of the town and mainline railway station. Inland, Horsham, Crawley and Gatwick are easily reached as is the motorway system (A23/M23/M25).
Covered Entrance - Covered entrance with outside light. Timber front door with glazed panels to:
Entrance Hall - Ceramic tiled floor. Stairs off to first floor. Central heating thermostat. Radiator.
Cloakroom - Ceramic tiled floor. White suite of WC and corner basin with tiled upstand and cupboard beneath. Radiator.
Sitting Room - 19'10" x 10'4" (6.05m x 3.16m) plus deep window bay. Oak flooring. Two radiators. Coved ceiling. TV point. Pair of doors to:
Conservatory - 16'5" x 9'10" decreasing to 7' (5m x 3.02m > 2.10m) of PVCu construction with double-glazed panels and oak flooring. Double French doors opening to the garden. Double radiator. Glazed pitched roof.
Kitchen - 12'4" x 7'8" (3.77m x 2.33m) A refitted kitchen with bespoke birch wood units and quartz work surfaces. Inset sink. Integrated dishwasher. Base cupboards and drawers. Inset Neff gas hob. Oven/grill below with extractor hood over. Wall-mounted cupboards Column radiator. Tile-effect flooring. Integrated fridge/freezer. Storage cupboard. Shelved larder with pull-out storage racks. Door leading to the garage. Open to conservatory.
Study -
8'10" x 7'3" plus door recess (2.69m x 2.21m) Radiator.
Stairs with white spindles to
Spacious Landing - 8'9" x 8'9" (2.69m square) with window. Loft access. Walk-in cupboard housing factory-lagged hot tank with fitted immersion heater.
Inner Landing - Radiator. Loft access.
Principal Suite Bedroom - 15'8" x 10'9" decreasing to 7'8" (4.78m x 3.27m > 2.34m) Double wardrobe. Double radiator.
En-suite Bathroom - Modern white suite with good-size, shaped shower cubicle with independent shower fitting. Circular washbasin with monobloc chromium tap and cupboards beneath. WC. Shaver point. Chromium radiator/towel rail. Recessed ceiling lighting. Fully-tiled walls and ceramic tiled floor with underfloor heating.
Bedroom 2 - 10' x 7'9" (3.06m x 2.36m) Radiator. Wooded outlook.
Bedroom 3 - 7'4" x 7'7" increasing to 10'9" (2.24m x 2.31m < 3.28m) Radiator. Overlooking the churchyard with woodland beyond.
Bathroom - White suite of panelled bath with mixer taps and spray attachment, pedestal basin and WC. Wall tiling to wet areas and ceramic tiled flooring. Radiator.
Integral Garage - 17' x 8' (5.17m x 2.42m) Up and over door. Personal side door. Worcester gas-fired boiler providing hot water and central heating. Space and plumbing for washing machine. Power and light points.
Front Garden - Open plan to lawn with brick-paver driveway and pathway with side gate to:
Rear Garden - Secure and secluded rear garden. Fencing to either side and old flint boundary wall. Paved terrace adjoining the conservatory with brick pathway to side and garden shed. Small area of lawn. Trellis panels with climbing rose and clematis.
Services and Council Tax -
Services: All main services are connected.
Council Tax Valuation Band: 'F'
Important Note -
1. Any description or information given should not be relied upon as a statement or representation of fact or that the property or its services are in good condition.
2. Measurements, distances and aspects where quoted are approximate.
3. Any reference to alterations to, or use of any part of the property is not a statement that any necessary planning, building regulations or other consent has been obtained.
4. The Vendor does not make or give, and neither Hamilton Graham nor any person in their employment has any authority to make or give any representation or warranty whatsoever in relation to this property.
5. All statements contained in these particulars as to this property are made without responsibility on the part of Hamilton Graham.
Intending purchasers must satisfy themselves on these matters.
For further information on this property please call 01903 879212 or e-mail enquiries@hamiltongraham.co.uk







