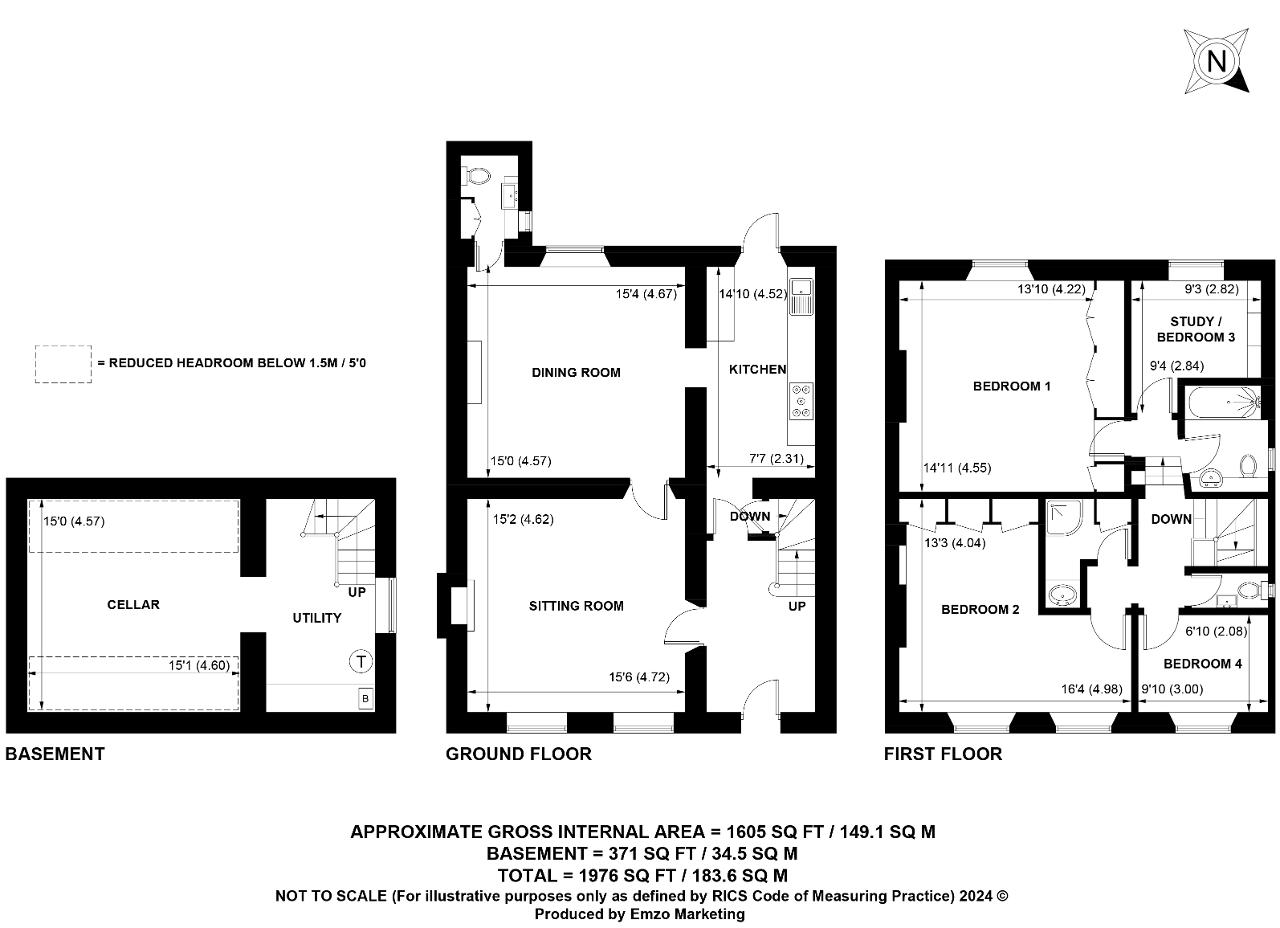- Handsome Grade II Listed Town House
- Prominent High Street Position
- Open Fireplaces
- Well Proportioned Reception Rooms
- Four Bedrooms
- Secluded Garden
- Beautiful Barrel-Roofed Cellar
- Gas-Fired Central Heating
Box House is a handsome Grade II Listed town house built in the mid 18th Century and once used by the Duke of Norfolk as a base for hunting, his "shooting box". The impressive front elevation is faced with knapped flints with red brick dressings, quoins and stringcourse under a pitched and tiled roof. The building occupies a prominent and slightly elevated setting in the heart of the town with broad, gently rising stone steps from the street.
On entering the house, the generous reception hall reflects the ambience of the house with its lofty ceilings, and the impressive structure stands proudly above the activity of the High Street, creating a peaceful home with a sense of calm. The two reception rooms are perfectly proportioned with open fireplaces, and a sash window with window-seat in the dining room overlooks the rear garden. The kitchen has some fitted units, granite worktops and a stable door opening to the pretty rear garden. On the first floor the front and rear of the house are divided by a half landing with exposed stud walling and there are two double and two single bedrooms. The rooms to the south-west enjoy views to the ridge of the South Downs. On the lower ground floor is a beautiful barrel-roofed cellar providing a utility and storage area.
Access to the garden is from the stable door as well as from a side gate leading off the High Street. The garden enjoys a high degree of seclusion with established planting and a brick terrace adjoining the house. At the south-west end of the garden is a summer house overlooking a wildlife pond. At the rear of the property is a single garage with electric door and parking bay beyond. The present owners have been thoughtful custodians of this fine building, renovating and enhancing the original features with décor in keeping with the period. Heating is gas-fired to radiators.
Box House occupies a prominent position on the south-west side of the historic High Street in Steyning, renowned for its beautiful range of commercial and domestic architecture. The thriving High Street boasts shops and a Post Office for day-to-day needs. Primary and secondary schools are within walking distance, as are many social and recreational facilities, including a leisure centre with swimming pool, tennis courts and modern health centre. Through the back gate of the property lies Charlton Street with access to the cricket field and beyond to the South Downs and miles of open country.
Steyning lies at the foot of the South Downs National Park, about five miles from the coast at Shoreham-by-Sea (mainline railway to London Victoria) and eight miles from Worthing. Brighton is about 11 miles and Horsham 14, and Gatwick Airport can normally be reached in about 40 minutes by car.
Entrance Hall - 15' 1'' x 7' 6'' (4.6m x 2.3m)
Sitting Room - 15' 5'' x 15' 1'' (4.72m x 4.62m)
Dining Room - 15' 3'' x 14' 11'' (4.67m x 4.57m)
Kitchen - 14' 9'' x 7' 6'' (4.52m x 2.31m)
Bedroom 1 - 14' 11'' x 13' 9'' (4.55m x 4.22m)
Bedroom 2 - 16' 4'' x 13' 3'' (4.98m x 4.04m) L-shaped
Bedroom 3 - 9' 3'' x 9' 3'' (2.84m x 2.82m)
Bedroom 4 - 9' 10'' x 6' 9'' (3m x 2.08m)
Cellarage Utility Area - 14' 11'' x 7' 10'' (4.56m x 2.39m)
Main Cellarage - 15' 1'' x 14' 11'' (4.6m x 4.57m)
Garage - 21' 5'' x 8' 10'' (6.54m x 2.7m)
Services and Council Tax -
Services: All main services are connected.
Council Tax Valuation Band: 'G'
Important Note -
1. Any description or information given should not be relied upon as a statement or representation of fact or that the property or its services are in good condition.
2. Measurements, distances and aspects where quoted are approximate.
3. Any reference to alterations to, or use of any part of the property is not a statement that any necessary planning, building regulations or other consent has been obtained.
4. The Vendor does not make or give, and neither Hamilton Graham nor any person in their employment has any authority to make or give any representation or warranty whatsoever in relation to this property.
5. All statements contained in these particulars as to this property are made without responsibility on the part of Hamilton Graham.
6. The property is Grade II listed as being of architectural or historic interest.
Intending purchasers must satisfy themselves on these matters.
For further information on this property please call 01903 879212 or e-mail enquiries@hamiltongraham.co.uk






