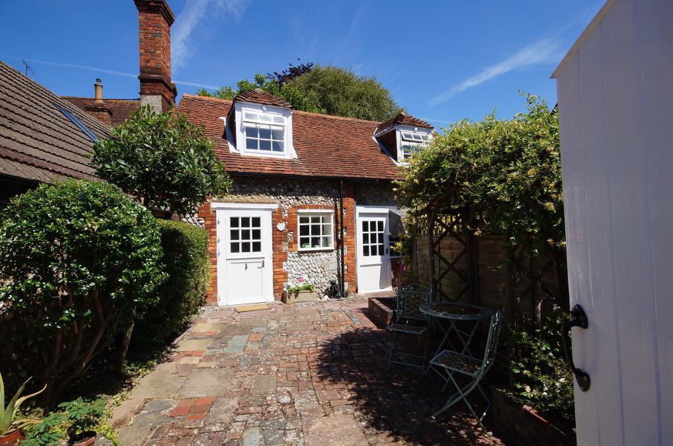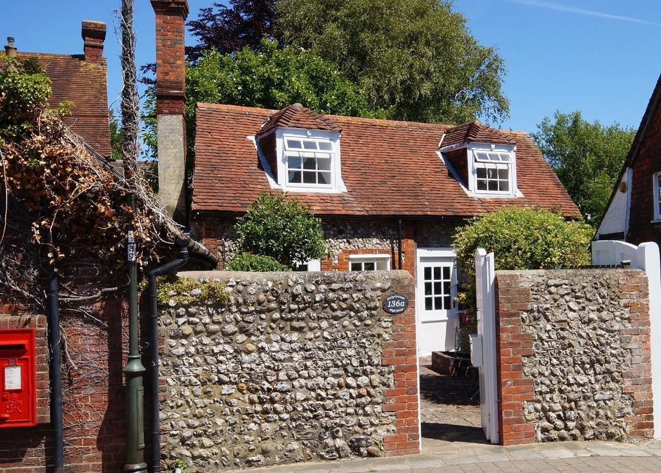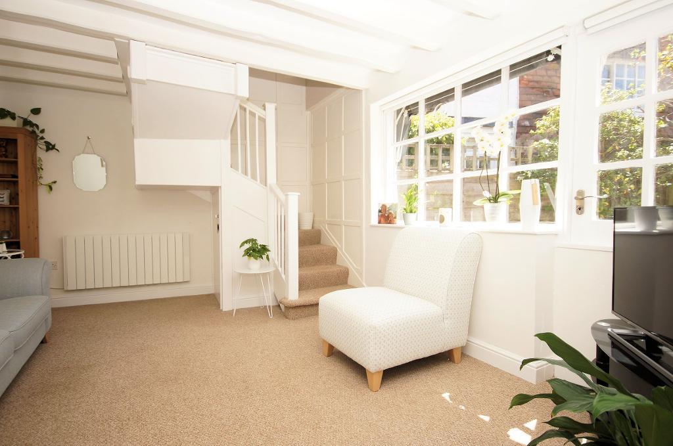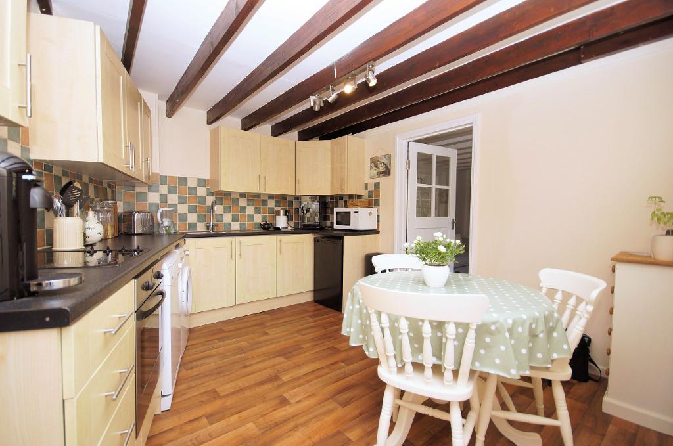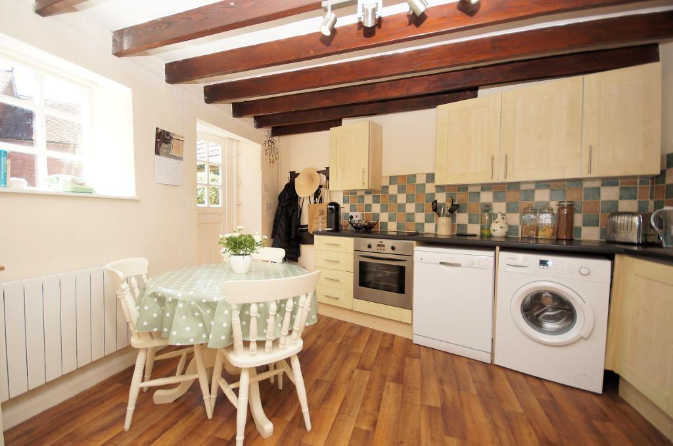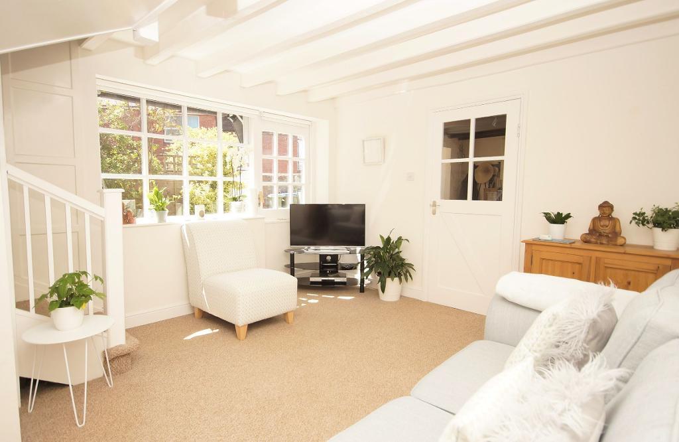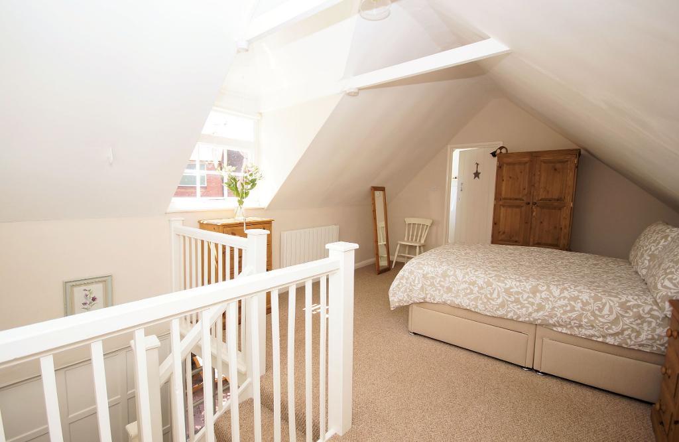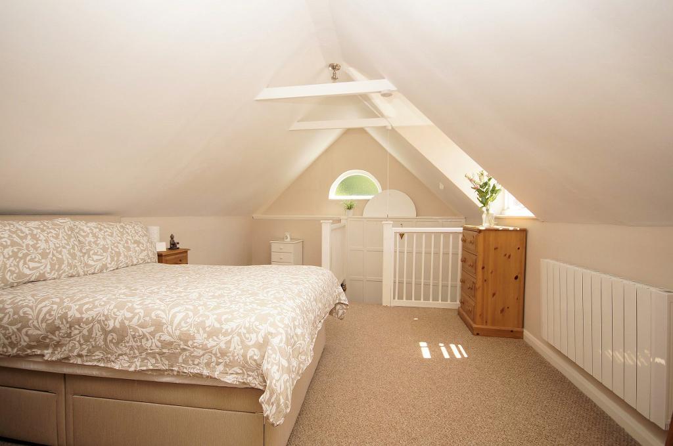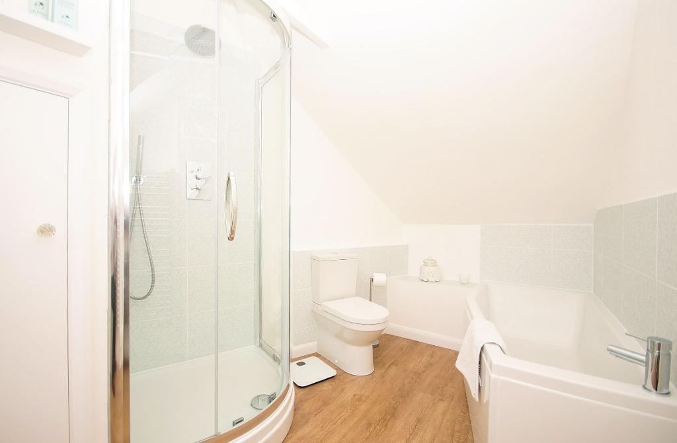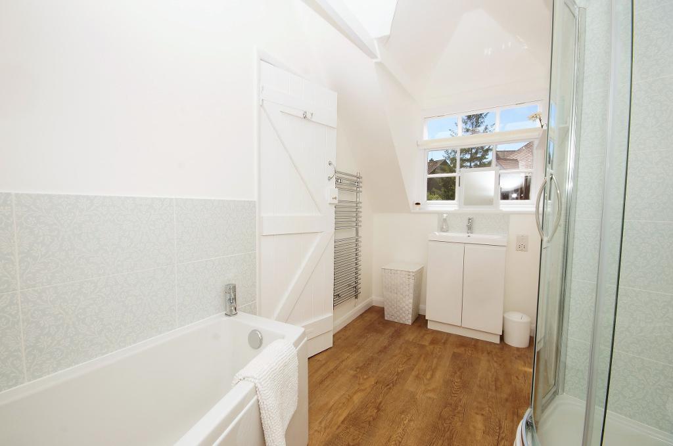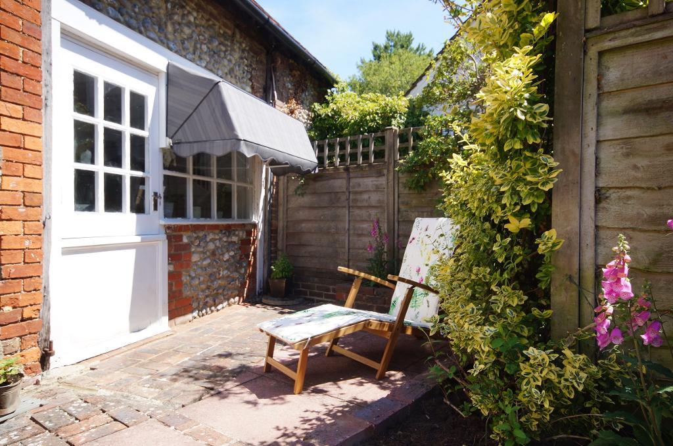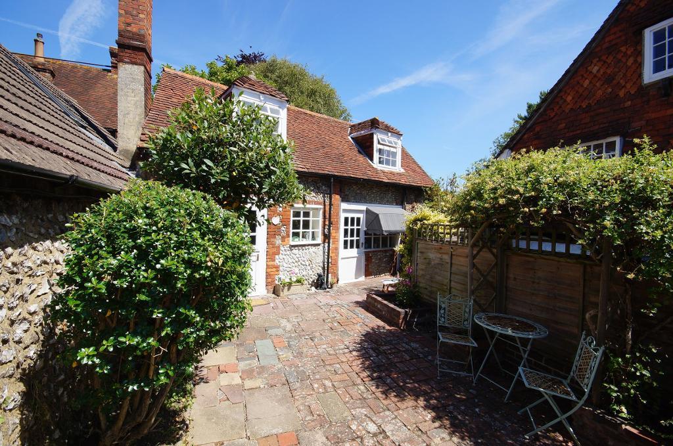Summary
A Grade II listed cottage with attractive flint and brick elevations and timber casement windows under a pitched and tiled roof. Set behind a flint boundary wall, Holly Cottage enjoys a surprisingly private setting with a south-west facing, secure courtyard garden. The cottage is very nicely presented throughout with neutral décor, generous room sizes for a property of this nature, and comfortable ceiling heights. There is a modern kitchen and more recently fitted bathroom with independent shower and wifi-controlled efficient electric heating. Viewing is highly recommended.
Location
Towards the northern end of Steyning's highly picturesque High Street. Shops for day-to-day needs are at hand and many social, sporting and recreational facilities are also in walking distance, including leisure centre with swimming pool, tennis courts and local health centre. That end of the High Street is close to Mouse Lane, a narrow road leading to Wiston House without much through-traffic, but giving access to ancient drove roads which traverse the South Downs National Park. Thus, miles of open country are found virtually on the doorstep. The house is within the town's Conservation Area.
Approximate Distances: The coast at Shoreham (also main line railway station) is six miles, Worthing ten miles, Brighton 12 miles and Horsham 15 miles. Gatwick Airport is usually within 40 minutes' drive and London is 53 miles.
Floors/rooms
Ground Floor
Kitchen/Breakfast Room -
Stable front door with glazed top panel to kitchen/breakfast room.
Kitchen/Breakfast Room: 12'4" x 10'8" (3.76m x 3.26m) window overlooking the garden and breakfast corner with space for table. Modern units with mottled grey Formica work surface with range of cupboards and drawers beneath and matching wall units. Inset four-ring halogen hob with oven beneath. Space and plumbing for dishwasher, washing machine and fridge. Inset one and a half bowl stainless steel sink unit with mixer tap. Attractive upstand tiling. Modern electric radiator. Door to sitting room.
Sitting Room -
14'5" x 12'6" (4.4m x 3.82m) Exposed ceiling joists. Feature panelled window overlooking the garden. Modern electric radiator. Wall-light point. Understairs cupboard. Corner staircase to first floor.
First Floor
Double Bedroom -
18' max. x 12'2" (5.5m x 3.71m) Double aspect with half-moon window. Modern electric radiator. Cottage door to en-suite bathroom.
En-suite Bathroom -
Spacious bathroom recently remodelled with shaped panelled bath, rectangular washbasin with mixer taps and cupboards beneath, WC and corner shower cubicle. Chromium electric radiator. Corner walk-in linen cupboard with modern Megaflow hot water system.
Exterior
Courtyard Garden -
The front boundary wall is flint and brick with a secure pedestrian gate to the contained, south-west facing courtyard garden with wall and fence boundaries. Paved and brick flooring with brick planters and established shrubbery.
Services: All main services except gas are connected. Gas is available in the road.
Council Tax Valuation Band: 'C'.
1. Any description or information given should not be relied upon as a statement or representation of fact or that the property or its services are in good condition.
2. Measurements, distances and aspects where quoted are approximate.
3. Any reference to alterations to, or use of any part of the property is not a statement that any necessary planning, building regulations or other consent has been obtained.
4. The Vendor does not make or give, and neither Hamilton Graham nor any person in their employment has any authority to make or give any representation or warranty whatsoever in relation to this property.
5. All statements contained in these particulars as to this property are made without responsibility on the part of Hamilton Graham.
6. The property is Grade II listed as being of architectural or historic interest.
Intending purchasers must satisfy themselves on these matters.
Additional Information
For further information on this property please call 01903 879212 or e-mail enquiries@hamiltongraham.co.uk
