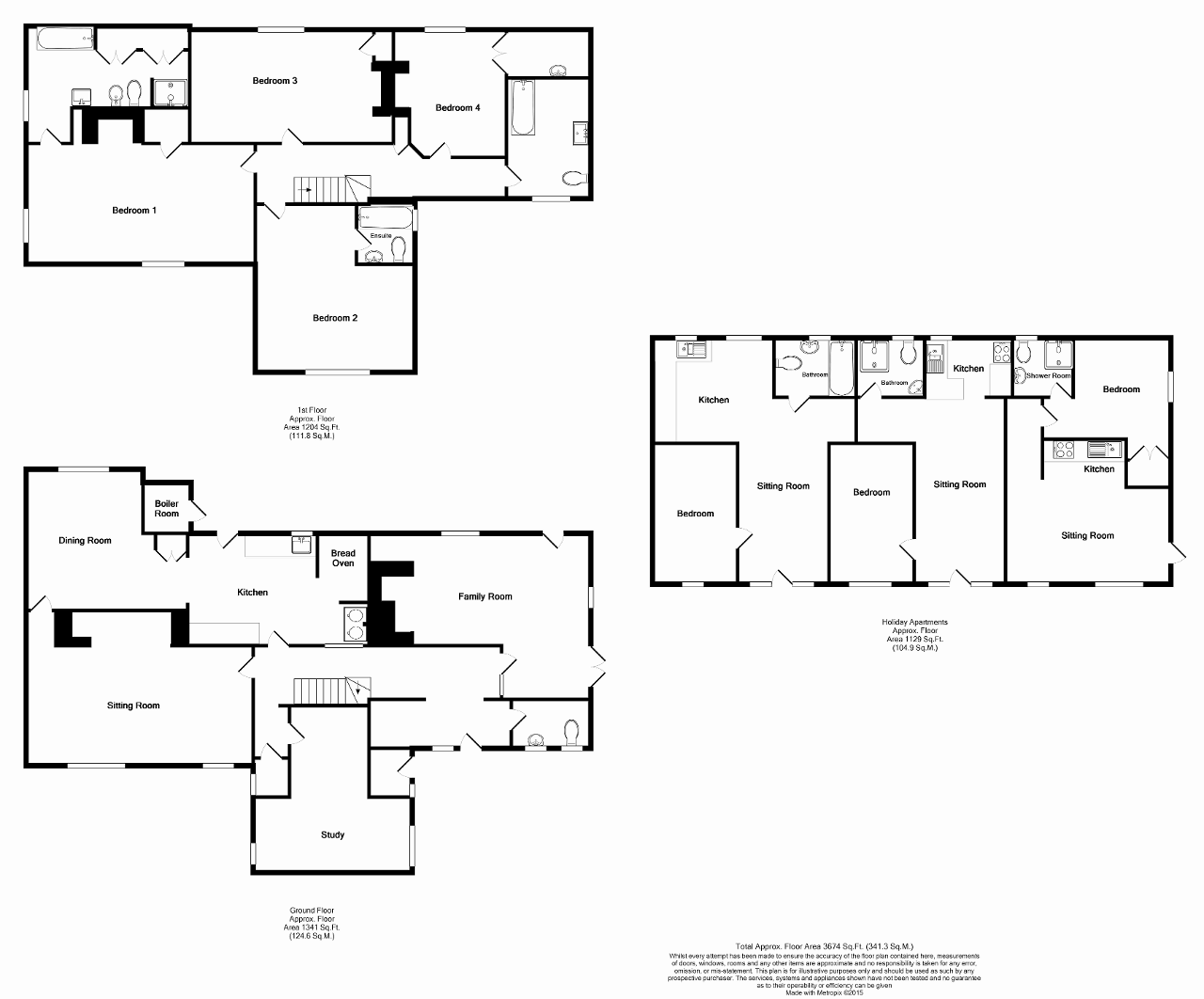- Spacious Grade II Listed Farmhouse
- Edge of Town Setting
- Three Small Holiday Cottages
- Pretty Gardens
- Exposed Timbering Throughout
- Impressive Inglenook fireplace
- Traditional Farmhouse Kitchen
- Principal Bedroom with En-suite Bathroom
An attractive and spacious Grade II Listed Farmhouse, probably of 17th Century origin with later additions. Elevations are mostly coursed cobble flint and brick with roof covered in Horsham stone and mellow clay tiles. The house has been carefully maintained in recent years and exposed internal timbering and period joinery provide a warm atmosphere in this delightful country home. Set in about half an acre there are good outbuildings and ample parking and a detached barn has been converted to provide three self-contained holiday homes as a valuable income stream.
The house is slightly elevated approached by stone steps and the pretty garden includes areas of lawn and well-established trees and plants. The oak front door opens to the charming hall with quarry-tiled flooring, panelled wainscoting and, as in the majority of rooms, there is exposed timbering.
The cloakroom has a modern suite and there is a laundry room opposite. The double aspect sitting room has an impressive Inglenook fireplace and oak board flooring and at the eastern end of the hall is an L-shaped family room with French doors to a secluded terrace. The traditional-styled kitchen has bespoke cupboards, a deep butler sink and stable door to the garden with boiler room adjoining. The kitchen is open to the welcoming dining room with pine floorboards and a convenient return hall to the sitting room. The study is T-shaped with quarry tile flooring. A cottage-style staircase leads to a heavily-timbered landing with four double bedrooms, two modern en-suite bathrooms and a family bathroom. Outside the gardens are well-planted and adjoining the double garage is a spacious implement store. In recent years an agricultural building has been converted and refurbished with a slate roof and timber cladding and this is divided to provide three self-contained holiday homes providing a valuable income in this idyllic location.
In a peaceful semi-rural setting on the eastern edge of the town with direct access to open country. Steyning High Street is about one mile with a good range of shops, modern health centre, banks and Post Office. There are sporting, cultural and other recreational facilities, of which there are almost a hundred in Steyning. The small country town nestles at the foot of the South Downs National Park.
Communications are first class: There is a local by-pass which diverts most through traffic from the town and Worthing and Brighton are eight and 12 miles respectively. Horsham is about 14 miles to the north and Crawley and Gatwick Airport can normally be reached in about 40 minutes. The nearest main line railway station is at Shoreham-by-Sea (five miles).
Entrance hall -
Kitchen - 17' 1'' x 10' 7'' (5.21m x 3.23m)
Dining room - 15' 4'' x 10' 9'' (4.7m x 3.3m)
Sitting Room - 21' 3'' x 10' 11'' (6.5m x 3.34m)
Family Room - 19'3" x 10'9" (5.89 x 3.28m) < 15'8" (4.78m)
Study - 15' 7'' x 15' 0'' (4.76m x 4.58m) T-shaped.
Landing - The landing has a part vaulted ceiling and a ray of exposed timbering. Shelved linen cupboard.
Principal Bedroom - 21' 8'' x 11' 3'' (6.62m x 3.43m)
Bedroom 2 - 15' 7'' x 15' 1'' (4.77m x 4.62m) max
Bedroom 3 - 17' 4'' x 11' 0'' (5.29m x 3.36m)
Bedroom 4 - 12' 8'' x 8' 4'' (3.87m x 2.55m)
Self-contained holiday homes - Three holiday cottage units, each with sitting room and kitchen facilities, double bedroom and bathroom/shower facility.
Services: All main services are connected.
Council Tax Valuation Band: F
For further information on this property please call 01903 879212 or e-mail enquiries@hamiltongraham.co.uk






