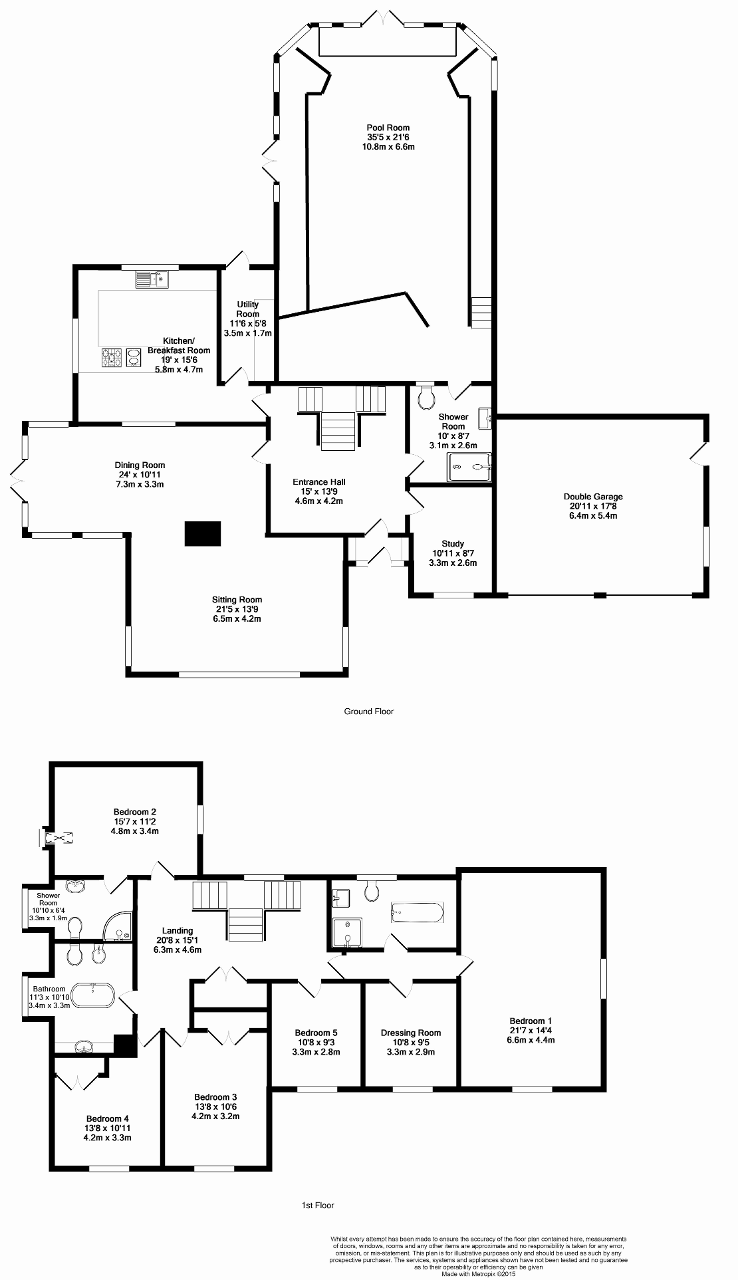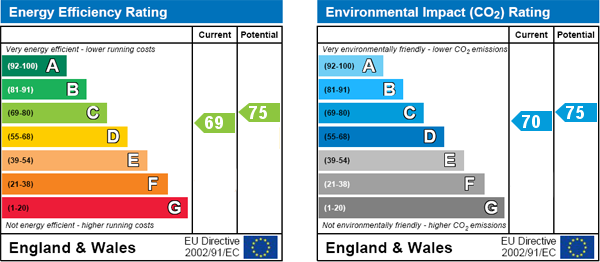- Substantial Family House
- Highly Convenient and Peaceful Setting
- Indoor Swimming Pool Complex
- Double Garaging and Ample Parking
- Secluded, Mature Gardens
- Five Bedrooms
- Two Bathrooms and Shower Room
- Luxury Kitchen/Breakfast Room
An impressive and substantial detached house with a clever and considered design, providing stylish modern living with a part open-plan layout ideal for entertaining and complemented by the integral swimming pool complex. The accommodation radiates from the spacious reception hall with its fine oak staircase and galleried landing above. The cloaks/shower room is a natural link to the pool complex with heated swimming pool and mezzanine seating area. The sitting room and spacious dining hall are partially divided by a central wood-burning stove with a unique triangular opening to the luxury kitchen with granite work surfaces and fitted appliances and adjoining utility room with access to the garden. There is a separate study overlooking the private driveway. The first floor is particularly well appointed with five double bedrooms including a master suite with dressing room and luxury en-suite bathroom, a spacious family bathroom and guest suite. The property occupies a mature plot with terrace areas, decking and large hot tub, lawn and established trees and planting with ample parking to the front of the property and access to the integral double garaging. The well-appointed house was built in 2006 of traditional construction with brick and part tile-hung elevations with leaded light windows under a pitched and tiled roof and heating is gas fired to radiators.
Anegada is one of four executive homes in a small cul-de-sac approached from Twittenside and with a pedestrian route via Dog Lane to the High Street of this historic market town. The picturesque town centre has shops for all daily requirements and there are schools, both primary and secondary, banks and Post Office, a local sports hall with indoor swimming pool, modern health centre, churches and public houses. The South Downs National Park on the southern fringe of the town provides lovely walking country.
Communications: There is a local by-pass which diverts most through traffic from the town, and Worthing and Brighton are eight and 12 miles respectively. Horsham is about 14 miles to the north and Crawley and Gatwick Airport can normally be reached in about 40 minutes. The nearest main line railway station is at Shoreham-by-Sea (five miles).
Reception Hall - 15' x 13'9" (4.6m x 4.2m)
Cloaks/Shower Room - 10' x 8'7" (3.1m x 2.6m) The cloaks/shower room is a natural link to the pool complex.
Sitting Room - 21'5" x 13'9" (6.5m x 4.2m) The sitting room and spacious dining hall are partially divided by a central wood-burning stove.
Dining Hall - 24' x 10'11" (7.3m x 3.3m) From the dining hall there is a unique triangular opening to the luxury kitchen.
Kitchen/Breakfast Room - 19' x 15'6" (5.8m x 4.7m) Luxury kitchen with granite work surfaces and fitted appliances and adjoining utility room with access to the garden.
Utility Room - 11'6" x 5'8" (3.5m x 1.7m)
Study - 10'11" x 8'7" (3.3m x 2.6m)
Swimming Pool - 35'5" x 21'6" (10.8m x 6.6m) Indoor swimming pool complex with mezzanine seating area.
Bedroom 1 - 21'7" x 14'4" (6.6m x 4.4m) Master suite with dressing room and luxury en-suite bathroom.
Dressing Room - 10'8" x 9'5" (3.3m x 2.9m)
En-suite Bathroom - 12'9" x 7'2" (3.9m x 2.19m)
Bedroom 2 - 15'7" x 11'2" (4.8m x 3.4m) Guest suite.
En-suite Shower Room - 10'10" x 6'4" (3.3m x 1.9m)
Bedroom 3 - 13'8" x 10'6" (4.2m x 3.2m)
Bedroom 4 - 13'8" x 10'11" (4.2m x 3.3m)
Bedroom 5 - 10'8" x 9'3" (3.3m x 2.8m)
Family Bathroom - 11'3" x 10'10" (3.3m x 1.9m)
Double Garage - 20'11'' x 17'8'' (6.4m x 5.4m)
Gardens and Driveway - The property occupies a mature plot with terrace areas, decking and large hot tub, lawn and established trees and planting with ample parking to the front of the property and access to the integral double garaging.
Services: All main services are connected.
Council Tax Valuation Band: 'G'
IMPORTANT NOTE
1. Any description or information given should not be relied upon as a statement or representation of fact or that the property or its services are in good condition.
2. Measurements, distances and aspects where quoted are approximate.
3. Any reference to alterations to, or use of any part of the property is not a statement that any necessary planning, building regulations or other consent has been obtained.
4. The Vendor does not make or give, and neither Hamilton Graham nor any person in their employment has any authority to make or give any representation or warranty whatsoever in relation to this property.
5. All statements contained in these particulars as to this property are made without responsibility on the part of Hamilton Graham.
Intending purchasers must satisfy themselves on these matters.
For further information on this property please call 01903 879212 or e-mail enquiries@hamiltongraham.co.uk







