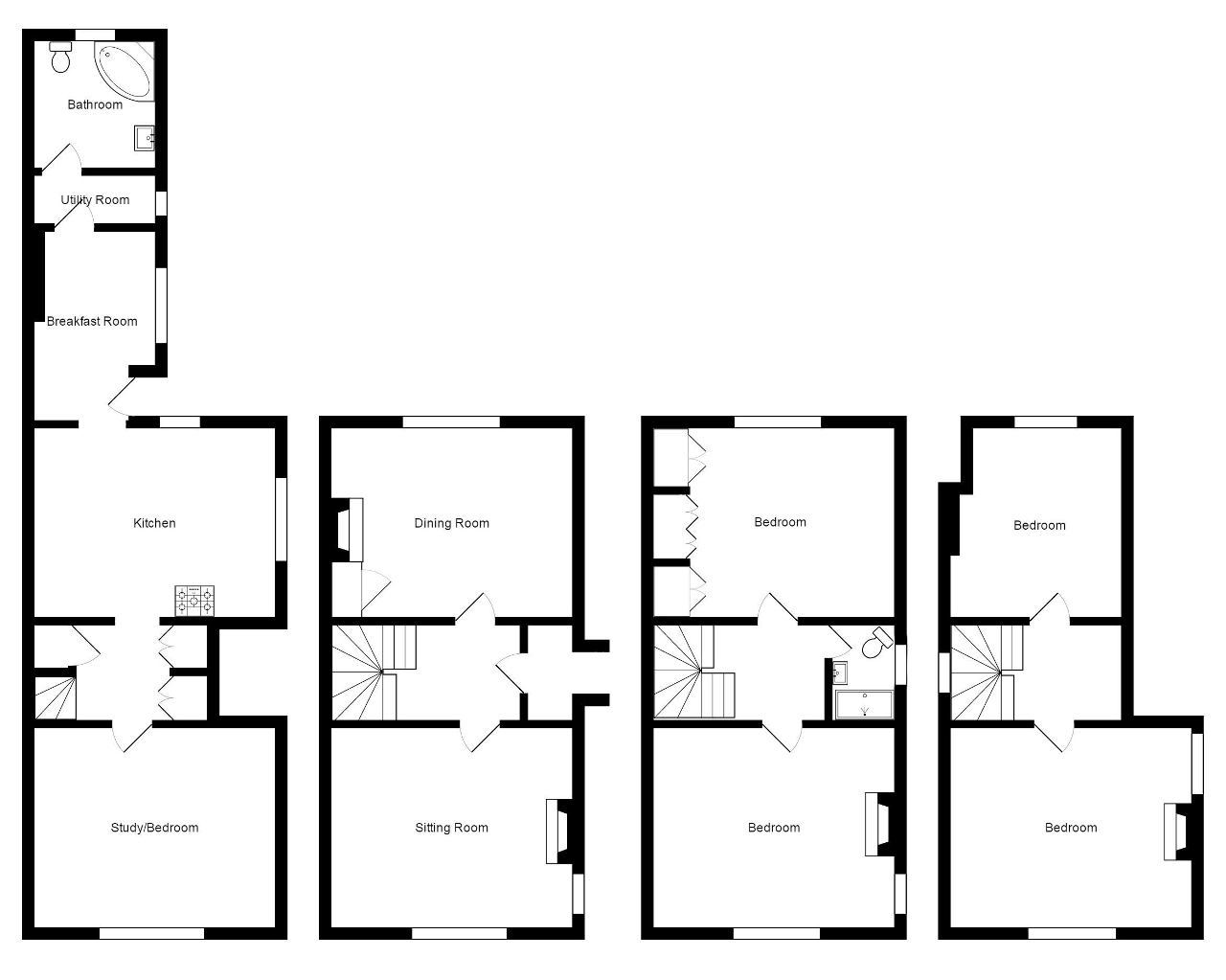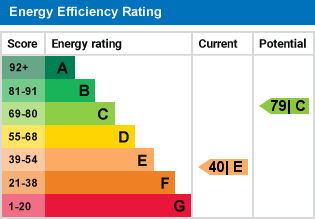- Spacious and Stylish Accommodation
- Delightful Walled Garden
- Four Good Size Double Bedrooms
- Luxury Bathroom with Jacuzzi Bath
- Stylish Kitchen with Granite Surfaces
- Elegant Reception Rooms
- Lofty Ceilings and Fine Fireplaces
A spacious and stylish family home of Victorian origin with a delightful walled garden to the rear. The entrance to this attractive town house is through an impressive brick arched doorway and original stone steps which provide a sheltered porch with the front door opening to the reception hall with elegant staircase rising to the first and second floors, with light falling from the roof window above. A secondary staircase leads to the lower ground floor landing with excellent storage cupboards. There is a spacious family room/dining room/study with one-way window to the High Street and modern fitted kitchen with granite work surfaces and integrated appliances. The breakfast room beyond has a stable door to the garden and convenient access to the utility room with luxury bathroom beyond with jacuzzi bath, making this section of the house suitable as a small ground floor bedroom suite. On the upper ground floor the elegant reception rooms with lofty ceilings and fine fireplaces are divided by the staircase which leads on to the first floor with two double bedrooms and a shower/wet room and beyond to two further double bedrooms and a spacious landing with roof light. The delightful garden to the rear of the property is contained by attractive flint and brick walling and is charmingly arranged with a meandering brick pathway and a grey slate and Indian stone terrace, with raised borders containing mature shrubs and spring plants. There is gated side and rear access and an inset gravelled parking bay. This substantial town house is built with attractive flint with red brick string course and dressings to doors and windows under a principally slate roof.
Musberry Lodge is located at the leafy southern end of Steyning's High Street within the Conservation Area and just a few minutes' walk from the picturesque town centre where there are shops for all daily requirements and a Post Office. It is also convenient for primary and secondary schools, leisure centre with swimming pool, library, modern health centre, and churches. Steyning lies at the foot of the beautiful South Downs National Park to the south which provides lovely walking country.
Shoreham-by-Sea on the south coast is about five miles (with main line railway station) and the larger coastal towns of Worthing and Brighton are eight and twelve miles respectively. Horsham, Crawley and Gatwick can normally be reached in about 40 minutes by car.
Porch -
Reception Hall -
Sitting Room - 15'1" x 12'9" (4.6m x 3.89m)
Dining Room - 15'2" x 12'1" (4.62m x 3.69m)
Bedroom 1 - 13'3" plus fitted wardrobes x 12'5" (4.04m x 3.79m)
Bedroom 2 - 15'1" x 12'10" (4.6m x 3.92m)
Shower/Wet Room -
Bedroom 3 - 15'9" x 11'7" (4.8m x 3.55m)
Bedroom 4 - 13' x 12'9" (3.96m x 3.88m)
Family Room/Dining Room/Study - 15'1" x 12'4" (4.61m x 3.76m)
Kitchen - 14'3" x 11'9" (4.35m x 3.58m)
Breakfast Room - 11'10" x 7'10" (3.62m x 2.39m)
Utility Room -
Luxury Bathroom -
Parking Bay -
Walled Garden -
Services: All main services are connected.
Council Tax Valuation Band: 'E'
IMPORTANT NOTE
1. Any description or information given should not be relied upon as a statement or representation of fact or that the property or its services are in good condition.
2. Measurements, distances and aspects where quoted are approximate.
3. Any reference to alterations to, or use of any part of the property is not a statement that any necessary planning, building regulations or other consent has been obtained.
4. The Vendor does not make or give, and neither Hamilton Graham nor any person in their employment has any authority to make or give any representation or warranty whatsoever in relation to this property.
5. All statements contained in these particulars as to this property are made without responsibility on the part of Hamilton Graham.
Intending purchasers must satisfy themselves on these matters.
For further information on this property please call 01903 879212 or e-mail enquiries@hamiltongraham.co.uk







