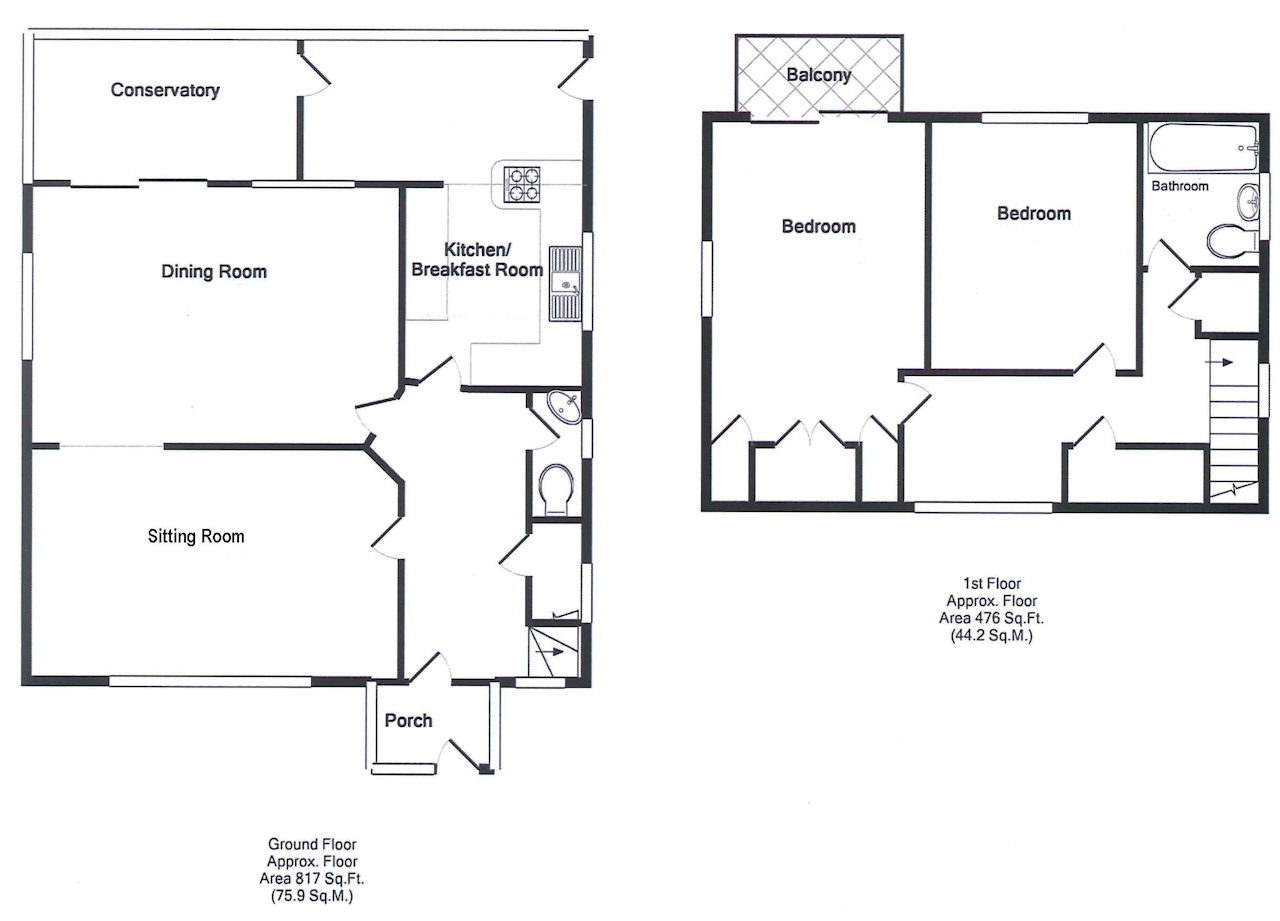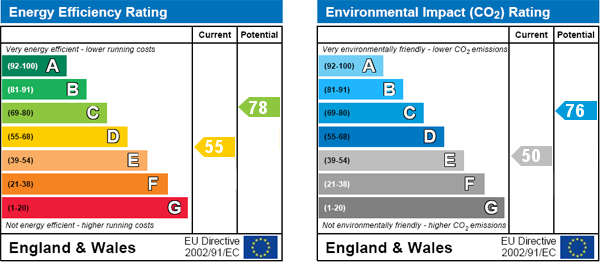- Attractive cottage-style house
- Swimming pool
- Mature gardens
- 17ft dining hall
- Conservatory addition
- Nicely proportioned rooms
- Orchard area linked by small bridge
- Timber studio/office in garden
Monks Gate is an attractive detached village house with nicely proportioned rooms, and is ideal for entertaining with its south-facing sitting room with traditional fireplace, a 17ft dining room and a conservatory addition to the rear overlooking the pool area, with attractive secluded gardens beyond. The house has whitened elevations and the majority of windows are replacement double-glazed, all under a hipped and tiled roof with a dormer window to the front. There is gas-fired central heating to radiators.
The original grounds of Monks Gate have recently been divided to create a building plot and the present owners of Monks Gate intend to build a detached two-storey house on the plot, for which planning consent has been granted. Plans are available at the agent's office.
Bramber is known for its ruined Norman Castle and spectacular earthworks and for its high proportion of picturesque buildings. Local shops are a few minutes away across the river bridge in Upper Beeding, and Steyning with good shops, modern health centre and schools is about a mile away. Shoreham-by-Sea is four miles where there are large supermarkets and main line railway station. Worthing is eight miles and Brighton eleven.
Storm Porch - with leaded light side panels. Solid front door to entrance hall.
Entrance Hall - 13' x 8'10" (3.96m x 2.71m) Under-stairs cupboard. Double radiator.
Cloakroom - White suite of WC and corner washbasin.
Sitting Room - 17'7" x 11' (5.36m x 3.34m) Leaded light double-glazed picture window overlooking the front garden. Brick fireplace with fitted wood-burning stove and oak mantel. Archway to dining hall.
Dining Hall - 17'9" x 11'10" (5.36m x 3.62m) Double aspect with pair of sliding patio doors. Two double radiators.
Conservatory - 13'2" x 7'8" (4.02m x 2.33m) Timber-framed construction. French doors to terrace with pool beyond. Double radiator. Door to breakfast area.
Kitchen/Breakfast Room -
L-shaped, measuring 17'8" x 8'9" increasing to 13'6" (5.4m x 2.68m < 4.12m) Kitchen Area: Stainless steel sink fitting with one and a half bowl and mixer tap. Space and plumbing for washing machine and dishwasher. Work surface with inset four-ring gas hob and further work surface with cupboards and drawers beneath with matching wall cupboards above. Tall unit housing double oven with space for refrigerator to side and further shelved cupboard. Step down to Breakfast Area: French doors to terrace and pool area. Fitted breakfast bar with storage cupboards beneath. Radiator. Door to car port.
From the entrance hall, stairs with oak banister and decorative wrought-iron screening lead to the first floor.
Spacious Landing - Walk-in closet with fitted light. Fitted linen cupboard with lagged hot tank and slatted shelving.
Bedroom 1 - 15'4" x 10'3" (4.67m x 3.12m) Double aspect with sliding doors to small balcony overlooking the pool area and rear garden. Mirror-fronted range of wardrobe cupboards.
Bedroom 2 - 12' x 10' (3.65m x 3.02m) Overlooking the rear garden. Radiator.
Bathroom - White suite of panelled bath with mixer taps and shower fitting with glazed shower guard. Oval washbasin with mixer taps. Low-level WC. Chromium towel rail. Light and shaver fitting.
Gardens -
Monks Gate occupies attractive and well-stocked gardens. The front boundary is a well-managed hedge with five-bar gate to paved driveway providing hard standing for at least three vehicles with car port area and access to single garage.
Rear Garden: Attractive and mature garden area with a variety of established trees and enjoying a high degree of seclusion. Adjoining the rear of the house is the pool area with paved surround. Small bridge over watercourse to orchard area contained by mature hedging.
Garage - 18'5" x 11'3" (5.63m x 3.36m) Of concrete sectional construction with power connected and up and over door.
Studio/Office - 11'3" x 8'8" (3.43m x 2.64m) of timber construction.
Services: All main services are connected.
Council Tax Valuation Band: 'F'
IMPORTANT NOTE
1. Any description or information given should not be relied upon as a statement or representation of fact or that the property or its services are in good condition.
2. Measurements, distances and aspects where quoted are approximate.
3. Any reference to alterations to, or use of any part of the property is not a statement that any necessary planning, building regulations or other consent has been obtained.
4. The Vendor does not make or give, and neither Hamilton Graham nor any person in their employment has any authority to make or give any representation or warranty whatsoever in relation to this property.
5. All statements contained in these particulars as to this property are made without responsibility on the part of Hamilton Graham.
Intending purchasers must satisfy themselves on these matters.
For further information on this property please call 01903 879212 or e-mail enquiries@hamiltongraham.co.uk







