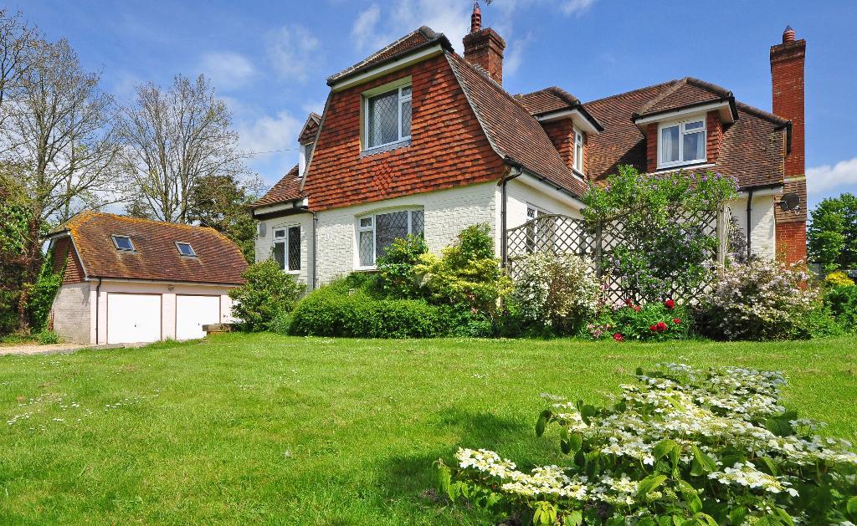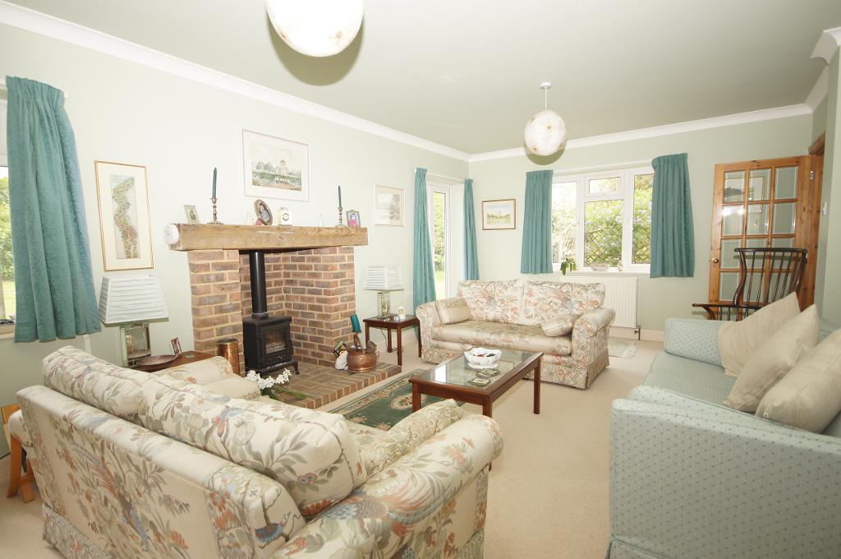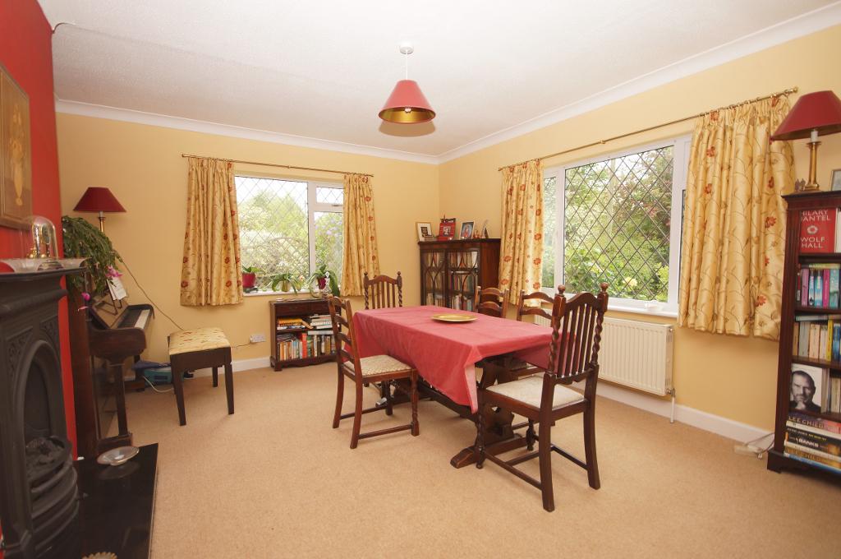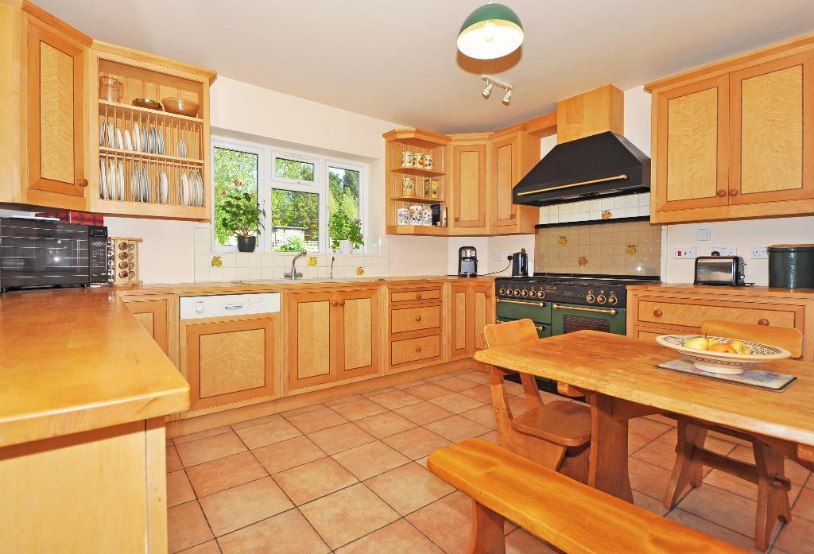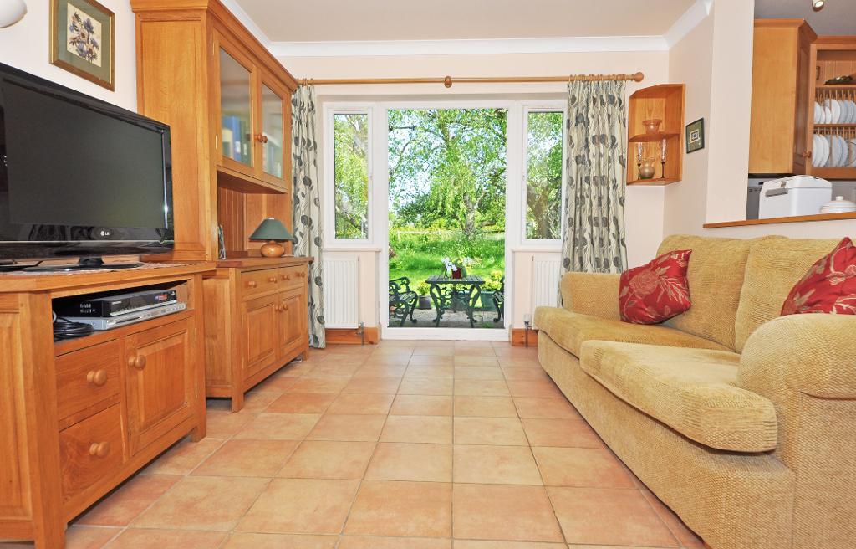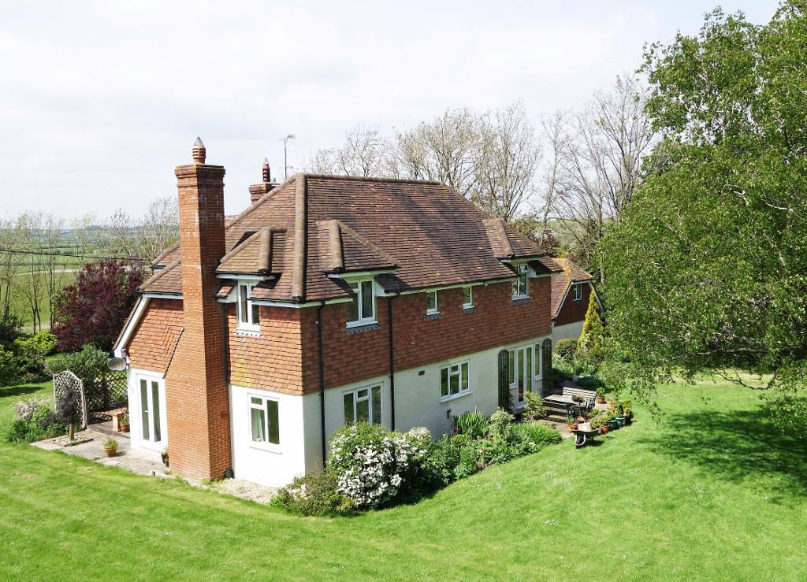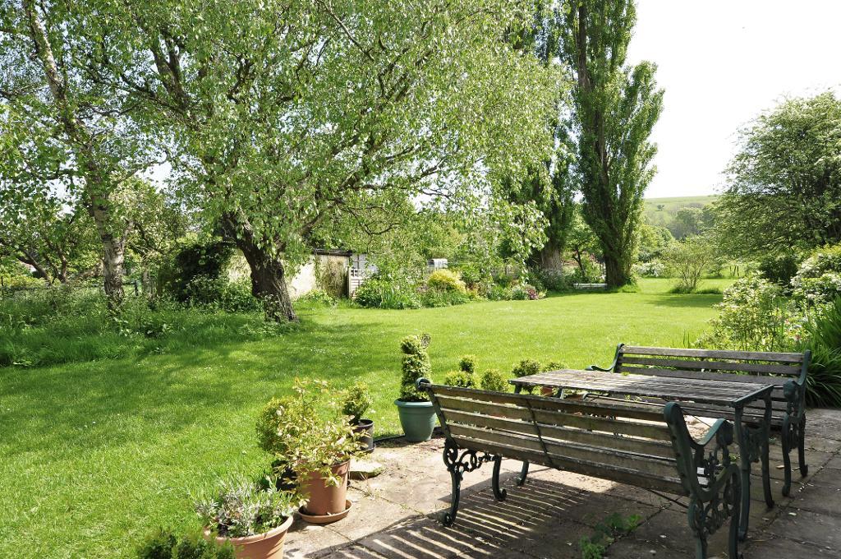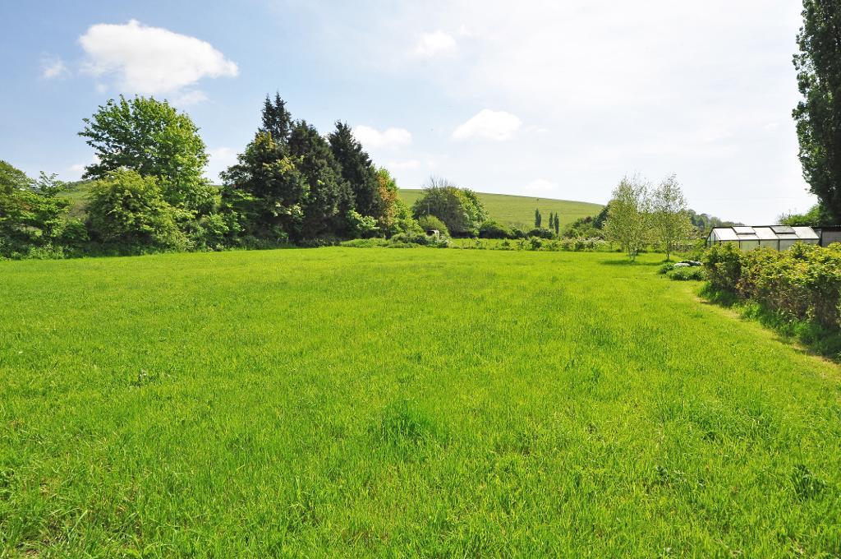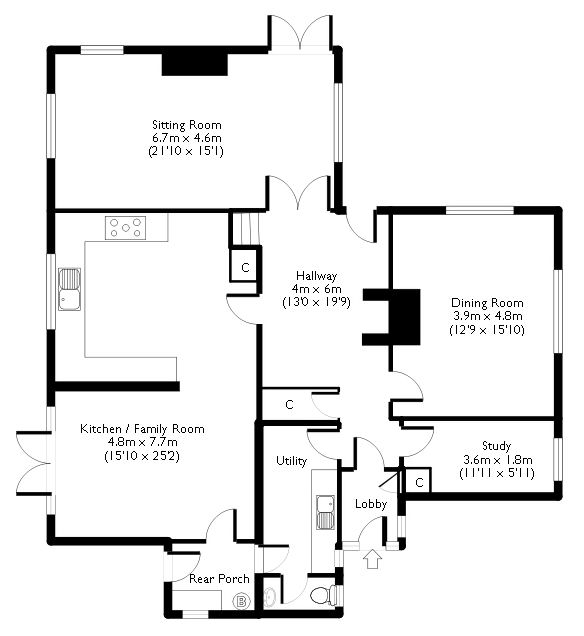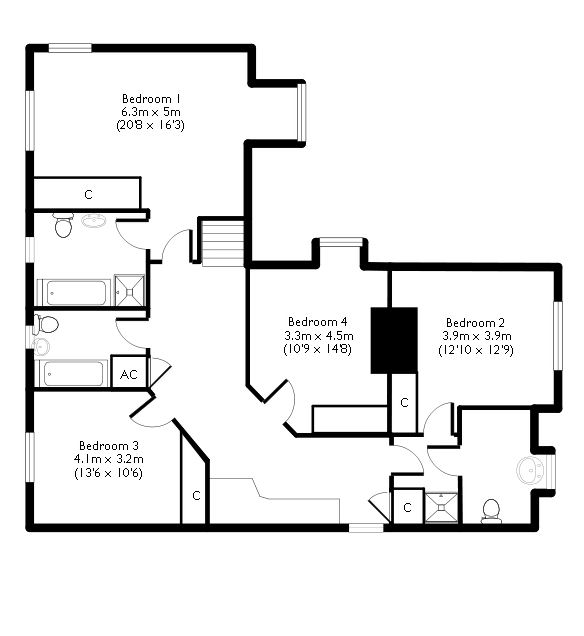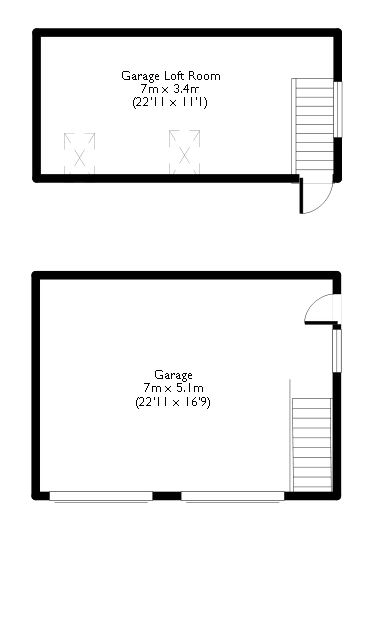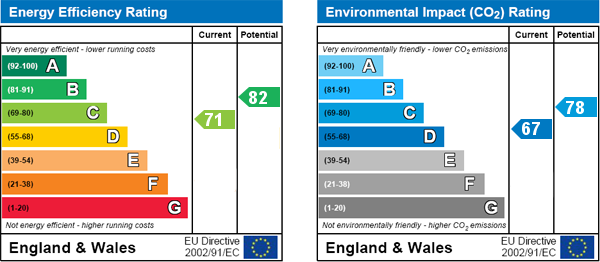Summary
Sunset Down is an individual detached house occupying a slightly elevated position in well managed grounds approaching one and a half acres with wonderful westerly views to the ridge of the South Downs and Chanctonbury Ring. Built in 1946 of traditional brick construction with part tile-hung elevations under a hipped and tiled roof, the house has been substantially extended and enhanced and now provides excellent family living space. The light and spacious accommodation radiates from a generous hallway, with double doors to the triple aspect sitting room with traditional brick fireplace and wood-burning stove and French doors opening to the garden. The dining room is nicely proportioned and there is a small study. The country-style 25' kitchen/family room is the hub of the house, and overlooks and opens to the garden and orchard area. There are four double bedrooms on the first floor, all with fitted wardrobes, and the master and guest bedroom have modern en-suite facilities. Windows are double glazed and there is gas-fired central heating. The house is approached through electrically-operated gates with a large parking area and access to the detached double garage block with games room above. The grounds extend to approximately 1.4 acres with spacious lawns, established trees and attractive mature planting. To the east is a paddock, ideal for a pony or horse.
Location
The detached house enjoys a semi-rural environment with westerly views to Chanctonbury Ring and lies about one and a half miles to the north of Upper Beeding village, between the towns of Steyning and Henfield. Steyning is some two and a half miles, with its range of shops and other facilities and the Holmbush centre and main line railway station is at Shoreham-by-Sea, five miles away on the coast. Inland, Horsham, Crawley and Gatwick are easily reached, as is the motorway system A23/M23/M25.
Directions: The house is located on the A2037, approximately 1.6 miles north of Upper Beeding, on the right-hand side of the road, just past the lane to Horton Hall on the left.
Floors/rooms
Ground Floor
Storm porch -
Front door to Storm Porch: Cloaks cupboard. Tiled flooring. Open to
Reception hall -
Chimney breast with mantel. Walk-in deep storage cupboard with fitted shelving. French door to decking area and garden. Pair of 15-panel glazed doors to sitting room.
Sitting room -
22' x 12'3" (6.69m x 3.73m) Triple aspect. Attractive brick fireplace with oak bressumer and fitted wood-burning stove. French doors to garden. Coved ceiling. Two wall light points.
Dining room -
16' x 13' (4.86m x 3.96m) Double aspect. Victorian-style fireplace with coal-effect gas fire.
Study -
12'' x 6' (3.65m x 1.82m) Overlooking the gardens.
Utility room -
Tiled flooring. Sink unit with cupboards beneath and space and plumbing for washing machine.
Cloakroom 1 -
WC. Washbasin.
Kitchen/family room -
Kitchen/Family Room: overall 25'3" x 15'6" (7.69m x 4.73m)
Kitchen: Country-style kitchen with timber work surfaces and solid timber-faced range of base and wall units with fitted plate rack, display cabinet and selection of drawers. Space for range cooker. Tiled flooring. Large understairs storage cupboard. Open to
Family Room: French doors to garden. Door to rear porch. Stable door to garden.
Cloakroom 2 -
Work surface with base units. Potterton gas-fired boiler.
First Floor
Landing -
Spacious Landing: Bespoke desk unit with timber work surface and cupboard beneath. Loft access. Linen cupboard housing factory-lagged hot tank with fitted immersion heater and slatted shelving over. Recessed shelved linen cupboard.
Principal bedroom suite -
15'7" x 12'3" (4.76m x 3.75m) Triple aspect. Views to the ridge of the Downs including Chanctonbury Ring. Eaves storage cupboard and excellent range of wardrobe units.
En-suite Bathroom: Tiled flooring and half tiling to walls. Panelled bath. WC. Washbasin. Shower cubicle with glazed door. Radiator/towel rail. Shaver point.
Guest suite -
11'8" x 10' (3.56m x 3.05m)
Bedroom 2: Views to Chanctonbury Ring. Recessed double wardrobe cupboard.
En-suite Shower recessed with folding glazed door. Separate WC: WC and washbasin. Wonderful views to Chanctonbury Ring. Access to eaves.
Bedroom 3 -
13'6" x 10'7" (4.12m x 3.22m) Overlooking the gardens. Recessed double wardrobe cupboard.
Bedroom 4 -
11' x 10' (3.34m x 3.05m) plus dormer. Recessed double wardrobe cupboard.
Family bathroom -
White suite of panelled bath with mixer taps and shower fitting, pedestal washbasin, WC. Walls tiled to three-quarter height. Light and shaver fitting. Tiled flooring.
Exterior
Garage and Games room -
Detached Double Garage: of brick and block construction under a pitched and tiled roof. Pair of single doors to garage area 19' x 16'3" (5.77m x 4.96m) with workshop corner. Power and light connected. Independent access with staircase to
Games Room: 19'3" x 11'1" (5.88m x 3.4m) Power and light. Window and Velux windows. Eaves storage.
Gardens and Grounds -
The house occupies established gardens extending to about 1.5 acres, approached via electrically operated gates to a gravelled drive providing hard standing and turning. There are lawned areas on three sides with established trees and flowering shrubs with attractive flower beds adjoining the house. Paved terrace. Small orchard. Beyond the formal gardens is a productive vegetable garden with paddock beyond.
Additional Information
Services: Mains electricity, gas and water. Private drainage system.
Council Tax Valuation Band: 'F'
IMPORTANT NOTE
1. Any description or information given should not be relied upon as a statement or representation of fact or that the property or its services are in good condition.
2. Measurements, distances and aspects where quoted are approximate.
3. Any reference to alterations to, or use of any part of the property is not a statement that any necessary planning, building regulations or other consent has been obtained.
4. The Vendor does not make or give, and neither Hamilton Graham nor any person in their employment has any authority to make or give any representation or warranty whatsoever in relation to this property.
5. All statements contained in these particulars as to this property are made without responsibility on the part of Hamilton Graham.
Intending purchasers must satisfy themselves on these matters.
For further information on this property please call 01903 879212 or e-mail enquiries@hamiltongraham.co.uk
