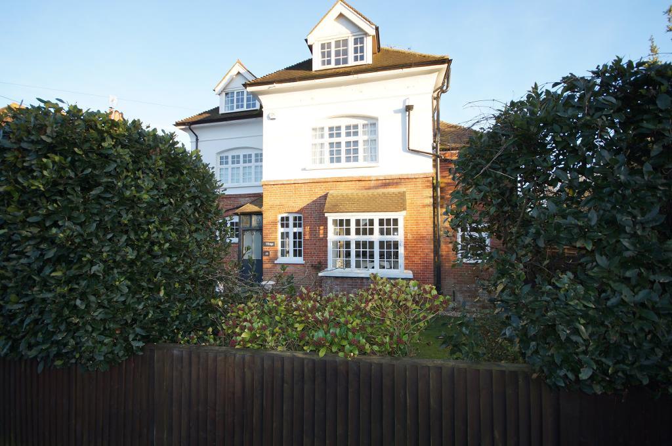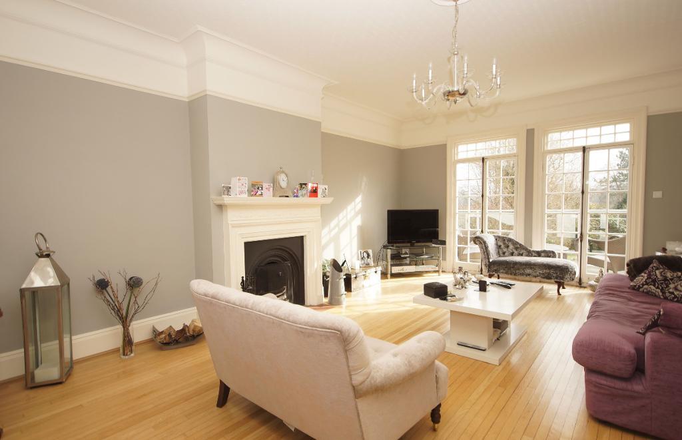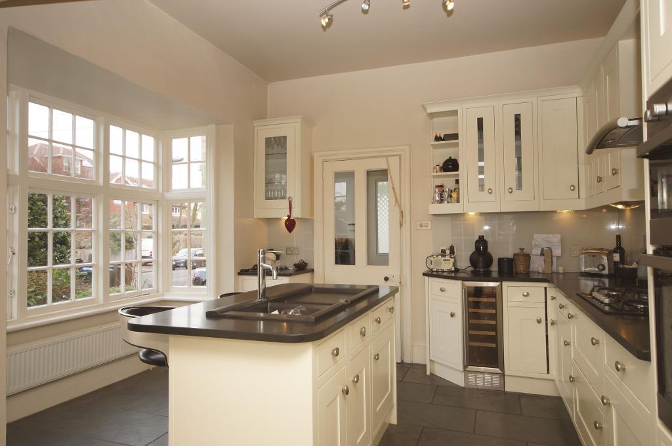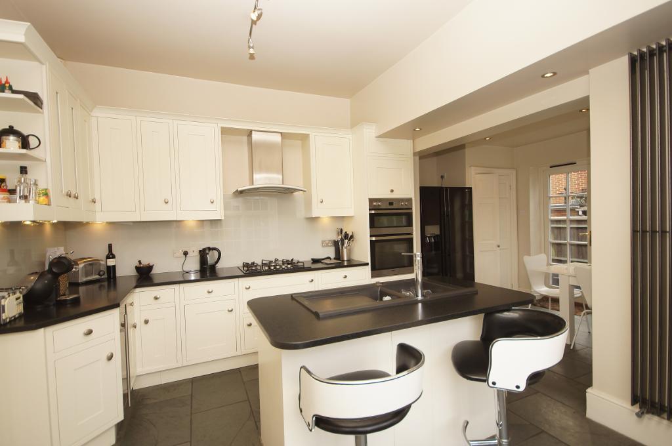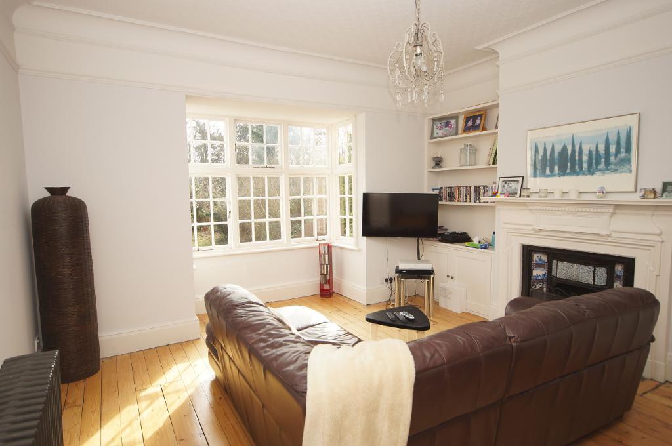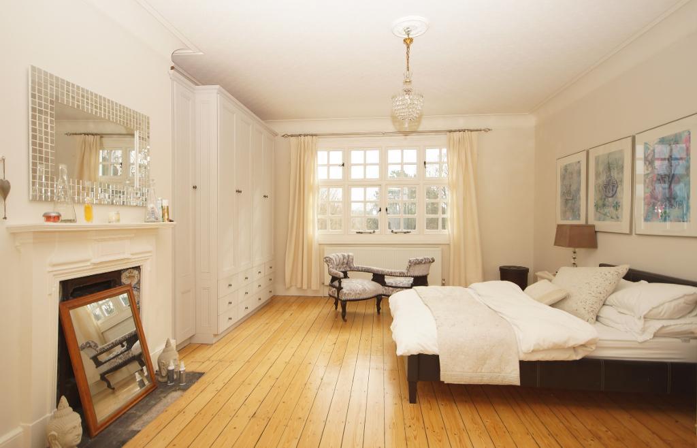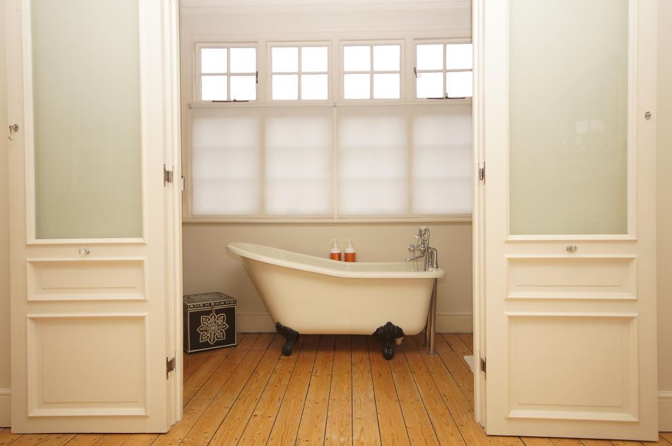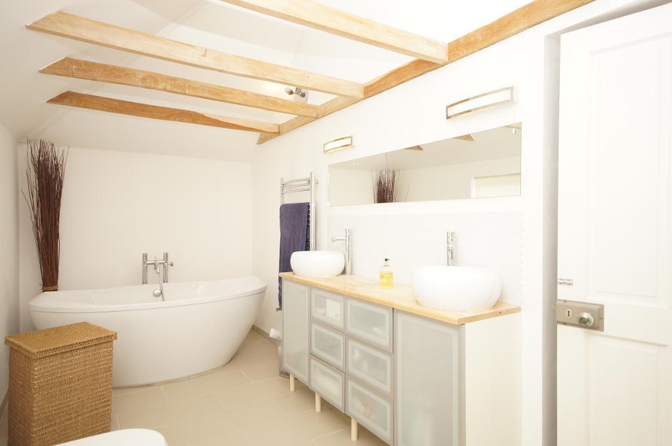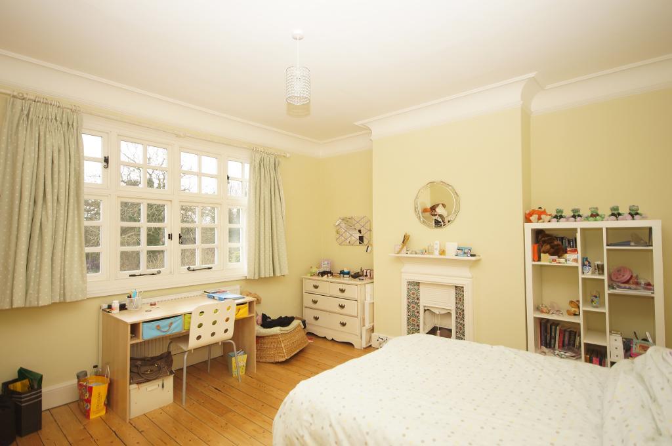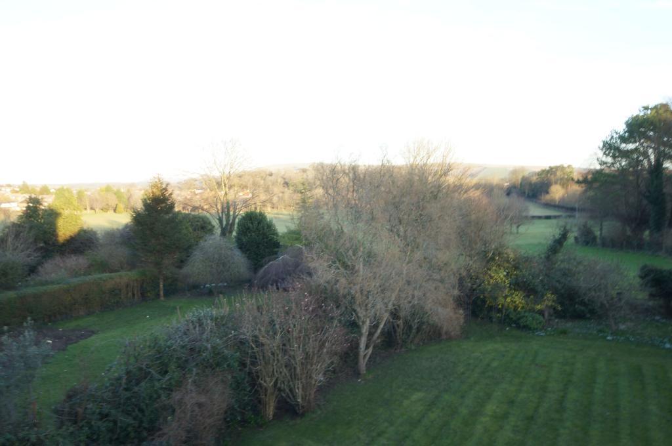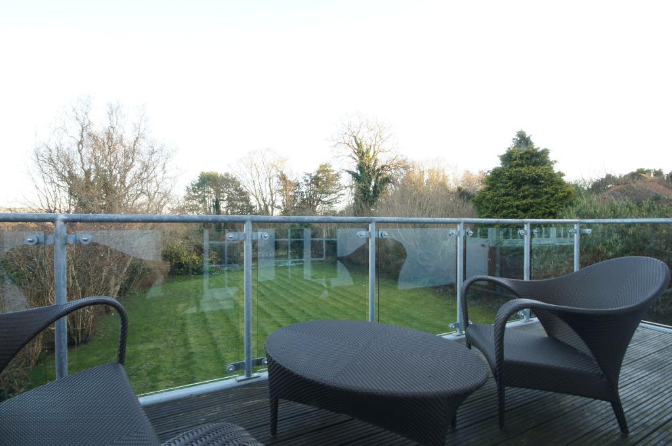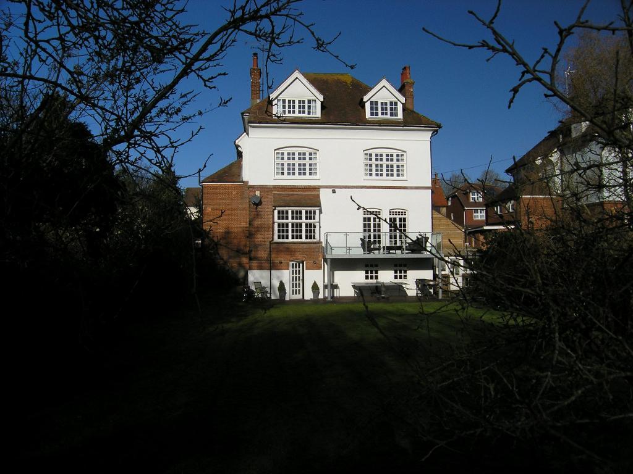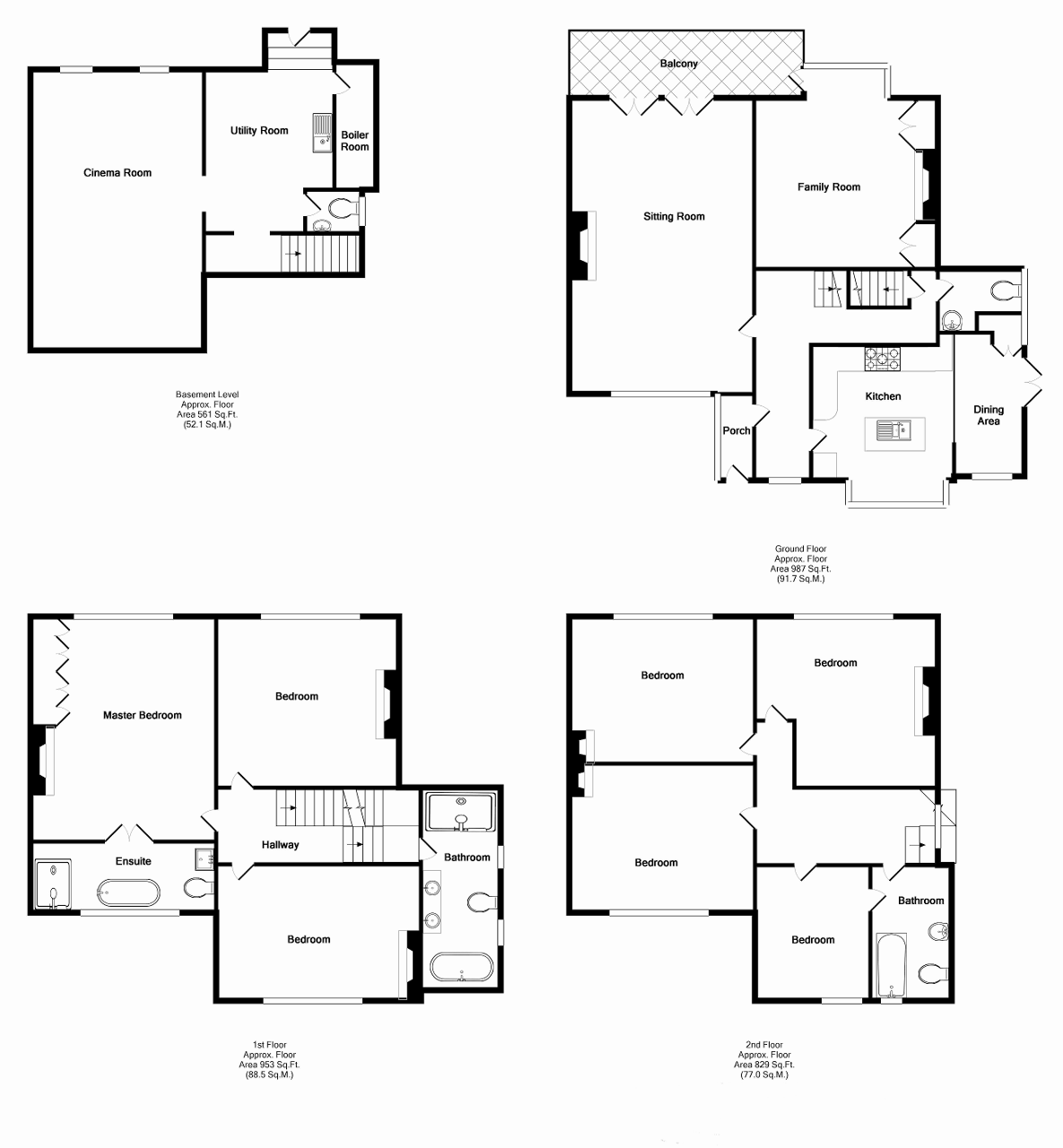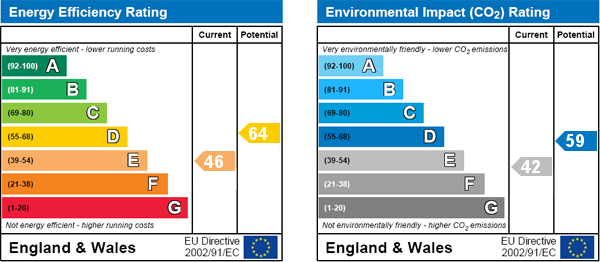Summary
An impressive detached house built around the turn of the 20th Century. The substantial accommodation is arranged over four floors and is immaculately presented throughout, having been sympathetically enhanced to create comfortable modern living space for a family, with great attention to the preservation of the original features. Ceiling heights are generous and floorboards have been exposed, complemented by a neutral colour scheme and a selection of fine original fireplaces.
The spacious reception hall has a secondary staircase to the lower ground floor with a large games room/cinema and access to the secluded rear garden. The principal reception rooms enjoy a south-easterly aspect and double French doors from the sitting room open to a contemporary glazed balcony overlooking the garden and neighbouring lightly wooded grounds. The kitchen/breakfast room is a modern design with granite work surfaces and peninsula work station. The expansive seven-bedroom accommodation is arranged over two floors with luxury bathroom fittings and from these levels there are far-reaching views over adjoining parkland with the ridge of the Downs in the distance. There is an efficient modern gas-fired central heating system with twin boilers serving radiators. The property is of brick construction under a hipped and tiled roof with dormer windows. Early possession is available and viewing is highly recommended.
Location
Goring Road is a prime residential location on the south-west side of the town and it has always been the fashionable road in the town. Close to the southern end of the road, the property is within a short walk of Steyning High Street with shops, banks and Post Office. It is also ideal as a family house as it is within walking distance of schools as well as the various sporting, cultural and other recreational facilities, of which there are almost a hundred in Steyning. The small country town nestles at the foot of the South Downs National Park.
Communications are first class: There is a local by-pass which diverts most through traffic from the town and Worthing and Brighton are eight and 12 miles respectively. Horsham is about 14 miles to the north and Crawley and Gatwick Airport can normally be reached in about 40 minutes. The nearest main line railway station is at Shoreham-by-Sea (five miles).
Floors/rooms
Ground Floor
Entrance -
Timber and glazed door to Storm Porch. Quarry-tiled floor. Panelled door to
Reception Hall -
Polished timber floorboards. Victorian radiator. Three wall-light points.
Cloakroom -
Contemporary suite of washbasin and wc.
Sitting Room - 23' 10'' x 14' 11'' (7.28m x 4.55m)
Double aspect with pair of French doors opening to sun balcony with half-glazed walls overlooking the rear garden. Original ash flooring. Original fireplace with tiled hearth and open grate.
Dining/Family Room - 16' 4'' x 14' 9'' (4.99m x 4.51m)
Bay window overlooking the rear garden. Original fireplace with tiled hearth and tiled slips with painted timber surround flanked by storage cupboards and fitted shelving.
Kitchen/Breakfast Room - 19' 2'' x 13' 6'' (5.85m x 4.14m)
Double aspect with tiled flooring. Polished granite work surfaces and cream-coloured units. Central island with one and a half bowl sink fitting with cupboards beneath and small breakfast bar. Inset five-ring AEG hob with filter hood over and pan drawers beneath. Fitted cupboards and drawers and wine chiller. Tall unit housing double oven. Matching wall cupboards and corner shelving. Contemporary vertical radiator. Breakfast Area with large recess for American-style fridge and double French doors to paved courtyard. Household cupboard.
From the main hall, a fine staircase with shaped spindles leads to the FIRST FLOOR and LANDING.
First Floor
Principal Bedroom Suite - 18' 2'' x 14' 10'' (5.55m x 4.53m)
Bedroom overlooking the rear garden with park land beyond and the distant ridge of the South Downs. Excellent range of fitted wardrobe cupboards with hanging space and drawers. Original painted timber fireplace with open grate, decorative tiled slips and hearth. Pair of doors to en-suite luxury Bathroom: Modern suite of roll-top bath on claw feet, pedestal basin, wc and large walk-in shower unit.
Bedroom 2 - 14' 11'' x 13' 9'' (4.55m x 4.21m)
Overlooking the rear garden. Attractive fireplace.
Bedroom 3 - 15' 8'' x 10' 11'' (4.79m x 3.35m)
Attractive fireplace.
Family Bathroom -
Stylish contemporary suite with tiled flooring and part-vaulted ceiling with exposed ceiling joists. Double-end bath with mixer taps. Twin circular washbasins on bespoke stand and fitted glazed cupboards and drawers beneath. WC. Walk-in wet room-style shower with glazed guard. Pair of chromium towel racks.
From the main landing stairs lead to the SECOND FLOOR .
Second Floor
Landing -
Loft access.
Bedroom 4 - 14' 11'' x 11' 11'' (4.55m x 3.64m)
Fine views across Clays Field with the South Downs beyond. Original fireplace.
Bedroom 5 - 14' 11'' x 13' 10'' (4.55m x 4.24m)
Fine views across Clays Field with the South Downs beyond. Original fireplace.
Bedroom 6 - 14' 11'' x 11' 6'' (4.55m x 3.52m)
Original fireplace.
Bedroom 7/Guest Room - 11' 0'' x 9' 3'' (3.36m x 2.84m)
with Jack and Jill return door to
Bathroom 2 -
Modern white suite of panelled bath. Pedestal basin and wc. Original fireplace. Chromium radiator/towel rail.
LOWER GROUND FLOOR Approached by a timber staircase from the main hall.
Lower Ground Floor
Cinema/Games Room - 22' 9'' x 14' 0'' (6.95m x 4.27m)
Pair of windows overlooking the rear garden. Wall light points.
Utility Area - 12' 11'' x 10' 4'' (3.95m x 3.17m)
Stainless steel sink. Door to garden.
Separate WC -
Modern white suite of wc and washbasin.
Boiler Room -
Containing twin Worcester gas-fired boilers and Megaflow pressurised hot water system.
Exterior
Garage -
Single attached Garage with up and over door. Patterned brick driveway providing hard standing for vehicles.
Gardens -
Front garden to lawn with shaped beds and mature planting. Side access to rear garden: contained by mature trees and hedging with established shrubs. To lawn with wooded aspect beyond and enjoying a high degree of seclusion.
Additional Information
Services: All main services are connected.
Council Tax Valuation Band: 'G'
IMPORTANT NOTE
1. Any description or information given should not be relied upon as a statement or representation of fact or that the property or its services are in good condition.
2. Measurements, distances and aspects where quoted are approximate.
3. Any reference to alterations to, or use of any part of the property is not a statement that any necessary planning, building regulations or other consent has been obtained.
4. The Vendor does not make or give, and neither Hamilton Graham nor any person in their employment has any authority to make or give any representation or warranty whatsoever in relation to this property.
5. All statements contained in these particulars as to this property are made without responsibility on the part of Hamilton Graham.
Intending purchasers must satisfy themselves on these matters.
For further information on this property please call 01903 879212 or e-mail enquiries@hamiltongraham.co.uk
