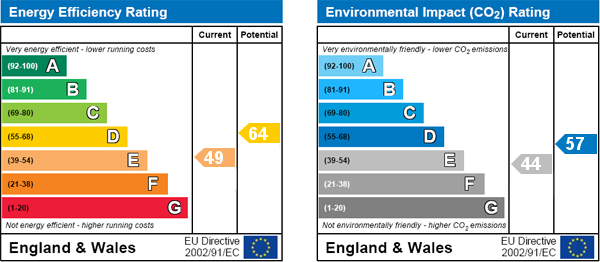- Peaceful Cul-de-Sac Setting
- Edge of the South Downs National Park
- Light and Airy Feel
- Detached Family Home
- Replacement Double-glazed Windows
- West-facing Garden
- Early Possession Available
- Integral Garage
A Detached House built in 1968 and located in a peaceful cul-de-sac setting on the edge of the South Downs National Park. The accommodation has a light and airy feel with a spacious entrance hall and landing and from the first floor there are glimpses of the Downs to the west. The house comprises cloakroom, sitting room, dining room, kitchen, rear porch, four bedrooms and bathroom. The property, with brick and part tile-hung elevations under a low-pitched, tiled roof, has been well maintained with modern kitchen and bathroom fittings; windows are replacement double-glazed and there is gas-fired central heating to radiators. The west-facing rear garden is a particular feature and, should further space be required, the house has potential for enlargement subject to usual consents. Early possession is available.
Kingsmead Close is at the very edge of the built-up area of Steyning and Bramber. It is a turning off Sopers Lane, which in turn is off Maudlin Lane at the southern end of Bramber Road. Sopers Lane is actually a bridleway and gives direct access to the South Downs Way which is a National Trail and also selected cycle route, largely off-road. It is an enviable location about three-quarters of a mile from Steyning High Street where there are good local shops and a wide range of leisure and sporting facilities.
Main line railway station and superstores are at Shoreham-by-Sea about five miles distant, and the coastal towns of Worthing and Brighton are eight and twelve miles respectively. Horsham, Crawley and Gatwick Airport can normally be reached in about 40 minutes by car.
Covered entrance with outside light. - PVCu front door with glazed panel and side panel to
Reception Hall - 14' 8'' x 8' 4'' (4.49m x 2.56m) Wood block flooring. Open tread staircase to landing. Radiator.
Cloakroom - Tiled flooring and walls tiled to half height. White suite of w.c. and wash basin. Cloaks cupboard with hanging rail and shelf.
Sitting Room - 16' 2'' x 13' 4'' (4.95m x 4.08m) Picture window overlooking the secluded rear garden. Feature brick chimney breast with fitted gas fire. Radiator. Open to
Dining Room - 14' 9'' x 10' 5'' (4.5m x 3.2m) Overlooking the rear garden. Radiator.
Kitchen - 10' 10'' x 10' 5'' (3.32m x 3.2m)
Modern fittings with wood-block work surface and cream-faced units. Inset one and a half bowl stainless steel sink with cupboard beneath and integrated
Hotpoint dishwasher and washing machine. Further work surface with inset four-ring gas hob with oven beneath. Fitted drawers and pan drawer. Breakfast bar. Cupboard housing Kingfisher gas-fired boiler providing hot water and central heating. Matching wall units, recessed ceiling lighting.
Rear Porch - 9' 3'' x 4' 6'' (2.84m x 1.38m)
Tiled flooring. Door to garden.
From the entrance hall open-tread timber staircase to
Spacious Landing - Loft access. Linen cupboard housing hot tank with slatted shelving over.
Bedroom 1 - 13' 3'' x 10' 5'' (4.06m x 3.2m) Overlooking the rear garden. Recessed hanging cupboard. Radiator.
Bedroom 2 - 13' 3'' x 9' 4'' (4.06m x 2.86m) Overlooking the rear garden. Radiator.
Bedroom 3 - 9' 10'' x 7' 1'' (3.02m x 2.18m) Overlooking the rear garden. Recessed hanging cupboard. Radiator.
Bedroom 4 - 8' 11'' x 8' 6'' (2.73m x 2.61m) Radiator.
Bathroom - Modern white suite with tiled flooring and wall tiling to wet areas. Panelled bath with mixer taps, glazed shower guard and shower fitting over.
Garage - 30' 6'' x 8' 11'' (9.31m x 2.72m) Integral garage with up and over door, power and light connected. Personal door to rear porch.
Front and Rear Gardens -
Front garden to lawn with concrete driveway and paved pathway to the side of the house.
Rear Garden approximately 100' deep enjoying a westerly aspect and a high degree of seclusion, contained by well-managed hedging and shrubbery. Shaped lawn adjoining the house with flint retaining wall and steps up to further expanse of lawn. Pair of Brick Stores.
Services: All main services are connected.
Council Tax Valuation Band: 'E'
IMPORTANT NOTE
1. Any description or information given should not be relied upon as a statement or representation of fact or that the property or its services are in good condition.
2. Measurements, distances and aspects where quoted are approximate.
3. Any reference to alterations to, or use of any part of the property is not a statement that any necessary planning, building regulations or other consent has been obtained.
4. The Vendor does not make or give, and neither Hamilton Graham nor any person in their employment has any authority to make or give any representation or warranty whatsoever in relation to this property.
5. All statements contained in these particulars as to this property are made without responsibility on the part of Hamilton Graham.
Intending purchasers must satisfy themselves on these matters.
For further information on this property please call 01903 879212 or e-mail enquiries@hamiltongraham.co.uk






