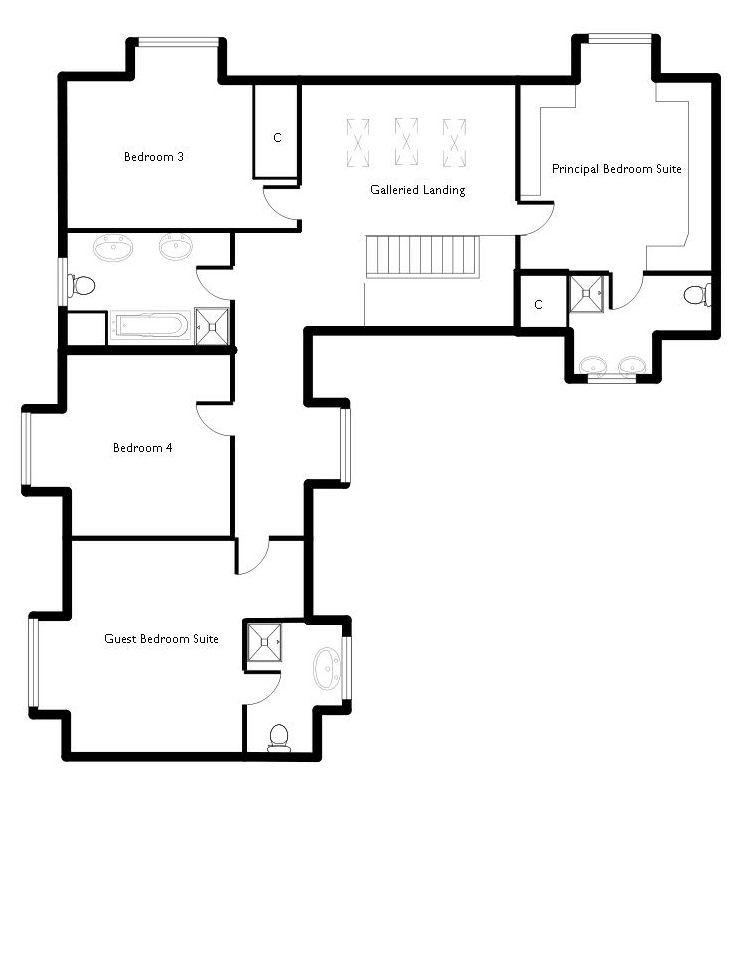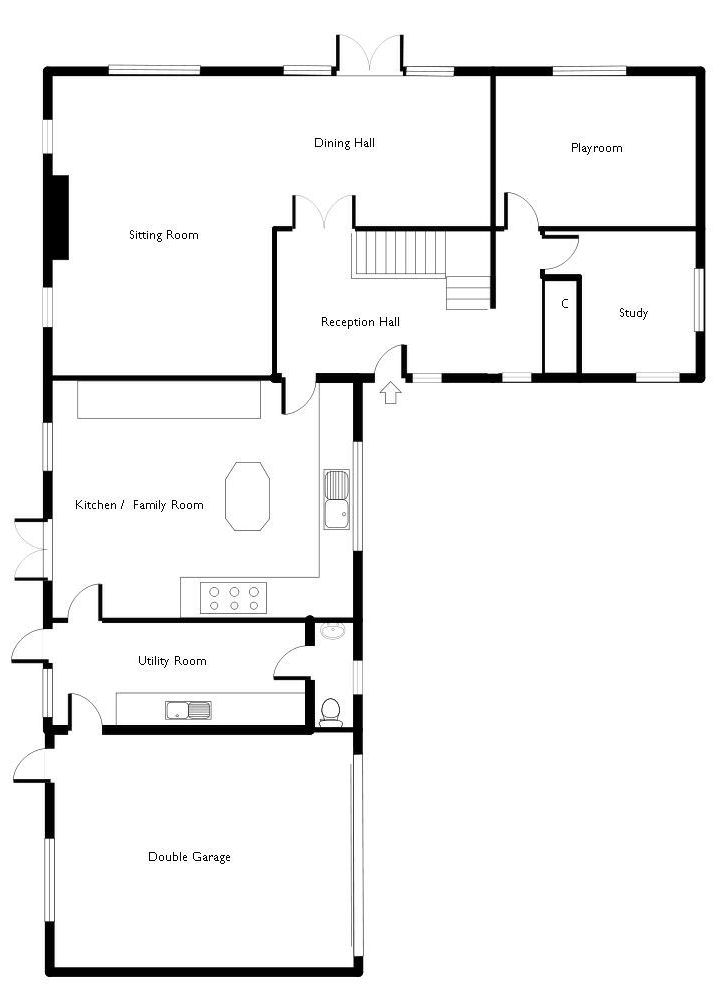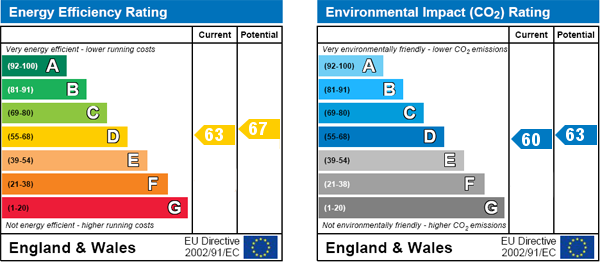- Spacious Modern Country Home
- Ideal for Entertaining
- Impressive Farmhouse Kitchen
- Luxury Bathroom Fittings
- Heated Swimming Pool
- Games Room/Pool House
- Double Garage
- Secluded Grounds
A substantial and individual detached house with rendered and part-tiled elevations under a tiled roof with attractive hipped dormers to the first floor. This well appointed house provides excellent space for a family and the design provides potential for an annexe facility and is ideal for entertaining, with rooms radiating from a large reception hall, to include an impressive farmhouse-style kitchen and open-plan living space overlooking the garden and heated swimming pool. There are luxury bathroom fittings, PVCu double-glazed windows for ease of maintenance and neutral decorations throughout. Externally the gardens are well maintained and enjoy full seclusion with some fine country views. There is oil-fired central heating to radiators.
The Nook is in a semi-rural environment, adjoining and overlooking farmland some two miles from the north of Steyning High Street and about one mile to the south of the small village of Ashurst. Steyning is a small town of historical interest and is bounded by the South Downs Area of Outstanding Natural Beauty. There are good shops for daily requirements, both primary and secondary schools (the school bus stops outside the house), a local sports hall, indoor swimming pool, recently built health centre and churches.
Steyning two miles, Shoreham-by-Sea (main line railway station) seven miles, Brighton 15 miles, Horsham is 13 miles and Crawley and Gatwick Airport are normally about 40 minutes' drive. Central London 50 miles.
PVCu front door - with double-glazed leaded light panel and side screens to:
Reception Hall - 19' 9'' x 9' 10'' (6.03m x 3.02m) Ceramic tiled flooring and recessed bristle mat. Galleried landing above with lofty ceiling with three Velux roof lights. Coats cupboard with hanging rail and fitted shelf. Pair of fifteen-panel glazed doors opening to:
Dining Hall - 14' 7'' x 10' 10'' (4.46m x 3.32m) Pair of French doors with leaded light side screens overlooking the garden and pool area providing direct access to the terrace. Open plan to:
Sitting Room - 21' 4'' x 15' 8'' (6.52m x 4.79m) Double aspect. Contemporary style fireplace with timber surround and granite inset and hearth. Fitted gas coal-effect fire. TV point. Windows overlooking the gardens with farmland beyond.
Playroom - 15' 5'' x 10' 10'' (4.72m x 3.32m) overlooking the garden. TV point. Timber flooring.
Study - 9' 11'' x 8' 3'' (3.04m x 2.53m) Double aspect. Recessed shelved storage cupboard.
Kitchen/Family Room - 21' 6'' x 16' 6'' (6.57m x 5.03m) farmhouse style kitchen. Ceramic tiled flooring. Double aspect with French doors opening to the sun deck. Excellent range of beech-effect work surfaces with inset one and a half bowl ceramic sink and chromium mixer tap with full range of cupboards and drawers beneath including integrated dishwasher and fitted matching wall units over. Recess for farmhouse range. Matching peninsula unit with fitted cupboards, wine rack and corner shelving. Further matching dresser unit with five cupboards and drawers beneath and display cabinets over with glazed doors and central shelving.
Utility - 17' 7'' x 7' 6'' (5.37m x 2.29m) Single drainer ceramic sink unit with chromium tap. Cupboard beneath and space and plumbing for washing machine, tumble dryer and recess for base fridge. Pair of household cupboards and matching wall units. Ceramic tiled flooring. Door to sun deck. Door to garage.
Cloakroom -
Panelled wainscoting. White suite of pedestal washbasin and w.c. Ceramic tiled flooring.
From the reception hall stairs with timber banister and shaped wrought-iron spindles lead to the first floor.
Spacious Galleried Landing - 16' 4'' x 14' 5'' (4.99m x 4.4m) Triple roof lights with views to the ridge of the South Downs. Shelved linen cupboard. Telephone point.
Principal Suite - 14' x 11'6" plus bay window 6'2" x 2'7" (4.28m x 3.51m plus 1.88m x 0.8m) Bay window overlooking the garden and pool area. Recessed closet with hanging and fitted shelving. Timber flooring.
En-suite Shower Room - Fully tiled walls with stainless steel dado bar and laminate timber flooring. White suite of shower cubicle, twin washbasins with mixer fittings and pop-up wastes, w.c. Shaver point. Ladder-rack towel rail.
Guest Suite Bedroom 2 - 12' 0'' x 11' 8'' (3.66m x 3.56m) Overlooking the gardens with unobstructed farmland views beyond to the ridge of the South Downs. TV point. Range of fitted bedroom furniture. Laminate timber flooring.
En-suite Shower Room - Ceramic tiled floor. Walls tiled to half height. Glazed shower cubicle. White suite of washbasin with mixer tap and pop-up waste, w.c. Ladder-rack towel rail. Shaver point.
Inner Landing - 8' 10'' x 8' 7'' (2.71m x 2.64m) with window overlooking the front garden and driveway.
Bedroom 3 - 14' 2'' x 10' 3'' (4.34m x 3.13m) overlooking the garden and pool area. TV point.
Bedroom 4 - 13' 0'' x 9' 7'' (3.97m x 2.94m) overlooking the garden with unobstructed farmland views beyond. TV point. Laminate timber flooring.
Family Bathroom - Luxury white suite with deep tiled recess and inset spa bath. Pair of washbasins with mixer tap and pop-up waste, w.c. Recessed shower alcove with glazed door. Ladder-rack towel rail. Timber-patterned flooring. Shaver point.
Double Garage - 21' 8'' x 16' 4'' (6.61m x 5m) Electrically operated up and over door. Power and light fittings. Oil-fired boiler providing hot water and central heating. Window and door to garden. Aluminium loft ladder access to fully-boarded roof void above the garage with strip light.
Games Room/Pool Room - 20' 8'' x 14' 8'' (6.3m x 4.49m) Timber construction. Power and light connected. Doors and windows overlooking the terrace. Outbuilding housing filtration plant with attached oil-fired boiler providing pool heating.
Heated Swimming Pool - 30' length x 14' width, depth 3'4" increasing to 6' with entry steps and wide paved surround extending to further terrace adjoining the games room.
Gardens - The property occupies a generous plot approached by electrically operated timber gates opening to a wide tarmacadam driveway providing ample hard standing for vehicles and enclosed by fencing with banked lawn area and paver blockwork adjoining the house with outside lighting and gated access to the main garden area. The grounds enjoy complete seclusion with open farmland to the east and fine views to the ridge of the South Downs. There are areas of well kept lawns, timber sleepers forming retaining walls and steps up to stone-chip pathways and further block paving pathways containing a gravelled terrace area adjoining the house. Screened vegetable garden and timber raised decking overlooking a large fishpond with farmland views beyond. Water taps. Oil storage tank.
Services: Maines electricity and water. Oil-fired central heating. Private drainage.
Council Tax Valuation 'G'
IMPORTANT NOTE
1. Any description or information given should not be relied upon as a statement or representation of fact or that the property or its services are in good condition.
2. Measurements, distances and aspects where quoted are approximate.
3. Any reference to alterations to, or use of any part of the property is not a statement that any necessary planning, building regulations or other consent has been obtained.
4. The Vendor does not make or give, and neither Hamilton Graham nor any person in their employment has any authority to make or give any representation or warranty whatsoever in relation to this property.
5. All statements contained in these particulars as to this property are made without responsibility on the part of Hamilton Graham.
Intending purchasers must satisfy themselves on these matters.
For further information on this property please call 01903 879212 or e-mail enquiries@hamiltongraham.co.uk








