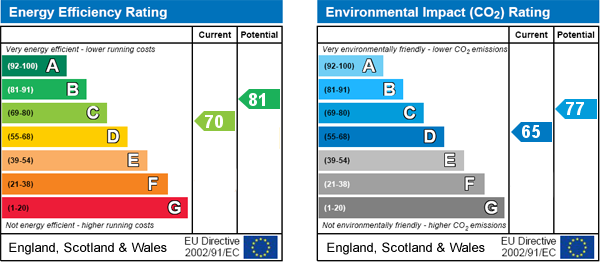- Quiet Location Close to the Town Centre
- Enclosed South-Facing Rear Garden
- Garage
- Spacious and Bright Accommodation
The End of Terrace House provides roomy accommodation and comprises hall, cloakroom, utility lobby, large living room with dining section, ground floor bedroom 4/study, kitchen, three double bedrooms and two bathrooms. The property has replacement double-glazed windows and gas-fired central heating to radiators. The property has an enclosed south-facing rear garden. and a single garage.
Castle Lane can be approached either from Goring Road or Jarvis Lane, which meets the High Street by Springwells. It is an excellent residential area, virtually traffic free and the house overlooks a greensward which is owned and maintained by the residents of these cottages. Steyning is a small country town full of interest and its centre contains well over a hundred period buildings. Local shops cater for day-to-day needs and there are many amenities within walking distance of the house.
Worthing and Brighton are about eight and 11 miles respectively, Horsham about 14 and Crawley and Gatwick Airport can often be reached in about 40 minutes.
Covered Porch - Stable door to
Entrance Hall - Laminate flooring. Galleried staircase.
Living Room - 25' 9'' x 17' 3'' (7.85m x 5.28m) overall. Sliding patio doors to enclosed rear garden.
Study/Ground Floor Bedroom 4 - 12' 11'' x 8' 8'' (3.96m x 2.65m) Double aspect.
Kitchen - 11' 10'' x 7' 9'' (3.61m x 2.38m) Fitted base and wall units. Fitted dishwasher. Integrated refrigerator. Inset halogen four-ring hob unit and double oven. Laminate flooring. Breakfast bar and door to dining section.
Rear Hall/Utility - Door to garden. Fitted washing machine. Gas-fired boiler providing hot water and central heating to radiators.
Bedroom 1 - 13' 2'' x 11' 7'' (4.03m x 3.55m) Pair of double wardrobe cupboards.
En-suite Bathroom - Panelled bath with shower fitting. W.C. and basin.
Bedroom 2 - 13' 8'' x 12' 2'' (4.17m x 3.71m)
Bedroom 3 - 12' 2'' x 10' 0'' (3.71m x 3.05m)
Family Bathroom - White suite of bath with shower fitting, basin and w.c.
Garden - The rear garden is fully enclosed and enjoys a south and west aspect. To lawn with a paved terrace adjoining the house. The gardens will be maintained at the landlord's expense. Timber garden shed. Pedestrian side gate.
Single Garage -
With up and over door.
Services: All main services are connected.
Council Tax Valuation Band 'E'
EPC 'C'
Redress Scheme: The Property Ombudsman, Milford House, 43-55 Milford Street, Salisbury SP1 2BP. Membership No. N01048.
Client Money Protection: safeagent, Cheltenham Office Park, Hatherley Lane, Cheltenham GL51 6SH. Licence No. A5005.
For further information on this property please call 01903 879212 or e-mail enquiries@hamiltongraham.co.uk






